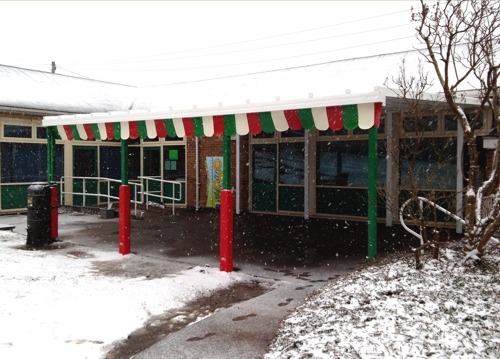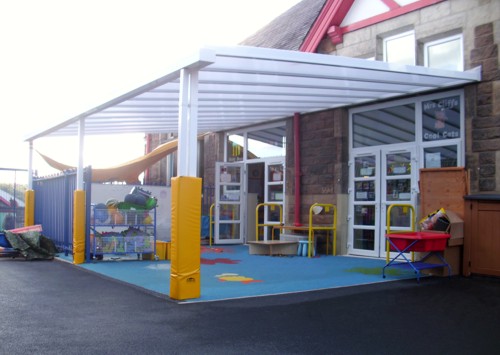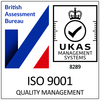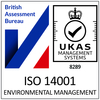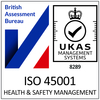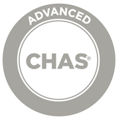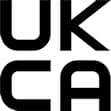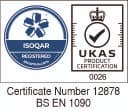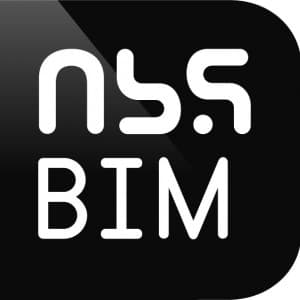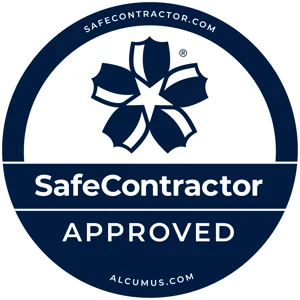The Technical specifications of the Coniston

The Coniston Wall Mounted Canopy is an exceptionally robust and sturdy canopy. It has many benefits & features that makes it the perfect shade and shelter structure for a range of sectors including education, leisure, healthcare and retail. A list of the full benefits and features can be found by clicking here, however today I am going to go through the technical information of the Coniston.
This high quality, commercial canopy has been specifically designed to perform in climate conditions that may exist in most given areas of installation. The main factors which are taken into account when deciding on structural design parameters are: Imposed & super imposed load (Wind and Snow), penetration by hailstones (roofing sheets), wind uplift and non–fragility (roof). Please find each of these factors and how the Coniston conforms to them explained below.
IMPOSED LOAD
In the case of imposed wind loads, our structured polycarbonate sheets combined with our canopy system, are capable of withstanding imposed wind loads of up to 1.2 kN per sq m, depending on the location and size of the canopy. A technical specification chart is available on request – please contact us for more details. In the case of “dead” or imposed loading (including snow) these same sheets and glazing bars can withstand loads in excess of 100 kilograms per sq m.
SUPER IMPOSED LOAD
An example of super imposed loads would be snow moving from an overhanging or adjacent roof onto the canopy thus exacerbating loads already imposed. Where such a load occurs it is considered to be over and above any load which has been accounted for in the structural calculations referred to in this design specification. Accordingly, although due account of the possibility of a super-imposed load will be considered prior to installation, the failure of any canopy due to these factors is deemed to be outside the control of the supplier. We recommend the use of snow guards above the canopy.
PENETRATION
The possibility of hail penetration of the roofing sheet has been independently tested and is guaranteed to withstand (simulated) conditions produced using a 20mm diameter shot, travelling at 21 metres per second.
WIND UPLIFT
In the case of wind uplift, the main design consideration is given to the size of the concrete footing in relation to the area of the canopy and the distance between the supporting posts. Wall mounted canopies which are designed to be used in urban and suburban areas, up to 5 metres above ground level and are correctly installed according to instruction, require one set of support posts to be fixed into a concrete base of 0.96 cubic metres, with a maximum distance between (any 2) posts of 3.5m, up to a 5m projection.
The posts are fitted to the eaves beam of the canopy using high grade aluminium cleats, self drilling fixings with a minimum breaking torque of 0.216n/m and bolts with a similar breaking torque. Where climatic (or other) design conditions dictate, the above criteria may be altered. Wall mounted canopies which are designed for use in these areas, require one set of support posts to be fixed into a concrete base from 0.1 cubic metres, dependent upon site conditions, with a maximum distance between (any 2) posts of 3.5 metres, up to a 5 metre projection. This specification is designed to withstand uplift loads in excess of those normally experienced in rural and coastal areas.
Note:
In areas where extreme weather conditions are experienced, including those areas of the United Kingdom which have mean snow levels in excess of 1.2 kN per sq m, site specific calculations may be required in order to assess the suitability of a wall mounted canopy. Such calculations will need to be commissioned by the prospective client, alternatively we can, on your behalf, instruct a structural
engineer, with all costs incurred being passed to the client. Projections between 5m and 6m may require extra underside support.
NON-FRAGILITY
The Able Canopies Coniston roofing system is designed and installed to comply with the “A” non-fragile classification. A full design specification is available on request.
Click here to find more about the Coniston Wall mounted Canopy or download our brochure by clicking on the button below:
Able Canopies Ltd. design, manufacture and install commercial grade canopies, shade sails,
awnings and shelters across the UK. We specialise in servicing the education, leisure,
healthcare and retail sectors and have extensive experience working with
schools, councils, architects and contracting firms.
For more information on our products and services please contact us
Follow us on our social media accounts for the latest funding advice, new products & latest news:
Twitter | Facebook | Google + | Linked In
Categories
- Canopies for Architects & Contractors
- Canopies for Healthcare
- Canopies for Restaurants, Bars and Hotels
- Canopies for Retail & Commercial
- Canopies for Schools
- Canopies for Sports & Leisure
- Canopy Maintenance
- Case Studies
- Cool Links & Facts
- Cycle Parking Solutions
- Dates for Your Diary
- Eco-Friendly Holiday Crafts
- Employee Spotlight
- Environmental Tips
- Funding and Fundraising
- How to... Get the Most out of Your Canopy
- Latest News
- Latest Stories
- Lockdown Outdoor Learning & Play Ideas
- MD News
- Newsletters - Architects & Contractors
- Newsletters - Schools & EYFS
- Outdoor Learning
- Outdoor Play
- Planning Your Cycle Parking
- Product Focus
- Solar Carports
- Spring Fundraisers 2017
- Summer Shade
- The Good Canopy Guide
- Wall Mounted Canopies

