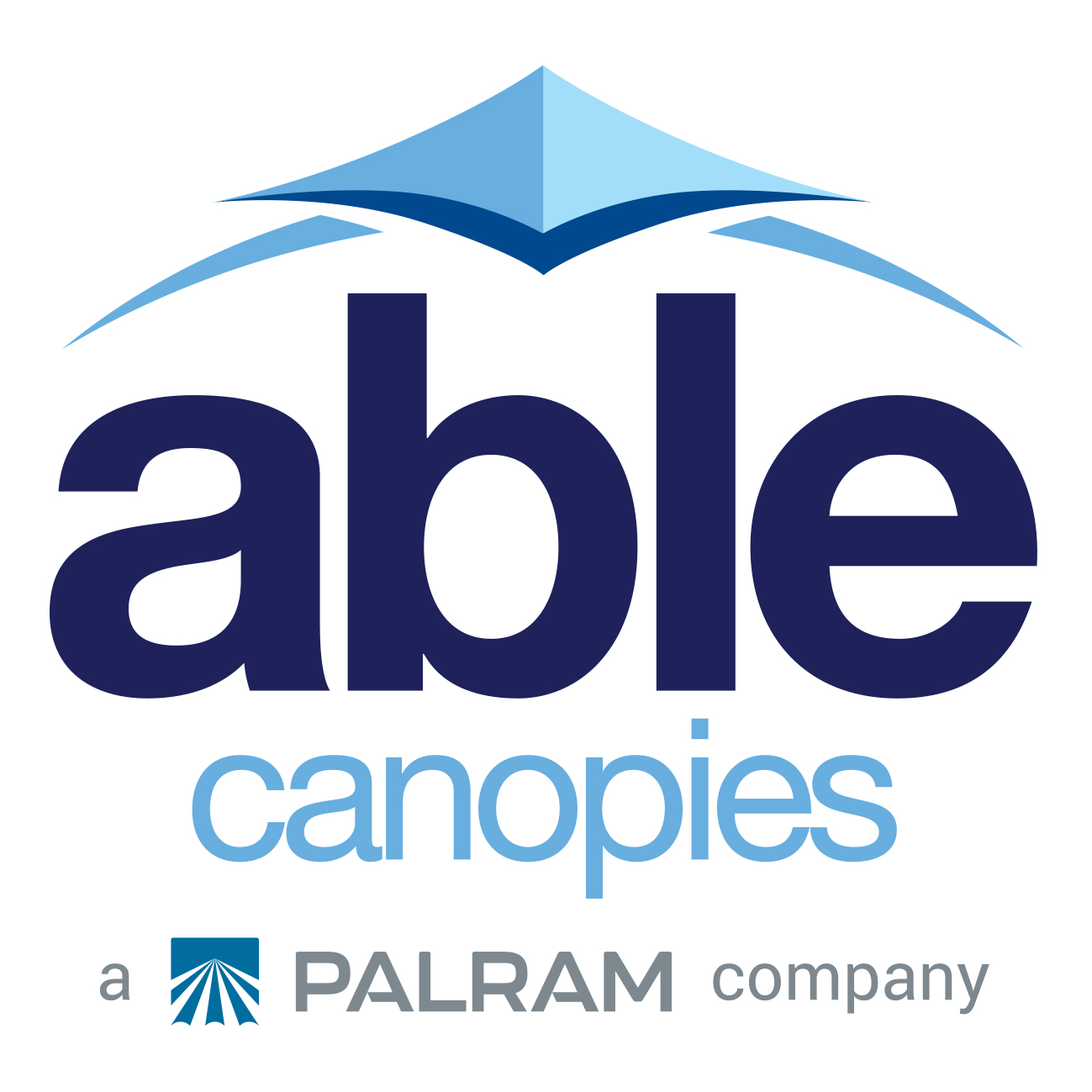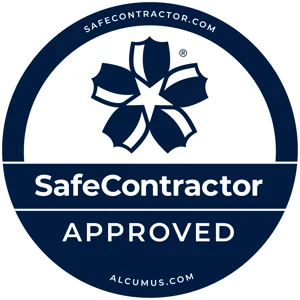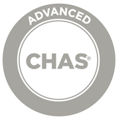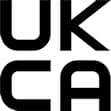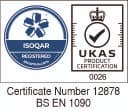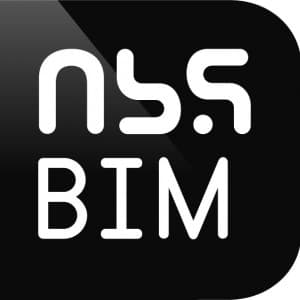Case Study: St John’s CE Primary School, Enfield

The Brief
In August 2016, we were contacted about a new build and enclosed link walkway project at St John’s School in Enfield. We were invited on board at the point where the local planning department had declined the initial design for a space between two school buildings. We were tasked with providing the shelter required for the space and to use our Kensington Mono Pitch product (which most closely matched the planning requirement) to make it happen. This is significant because the area was one where we would not normally propose using the Kensington system.
The Kensington Mono Pitch is a contemporary steel frame structure that provides great looks and robust shelter and shade. The size of the box section allows large spans between posts and means increased heights and level changes are not a problem. It also utilises our unique, specialist designed two-part glazing bar, which means that polycarbonate, glass or solar panels can be used in the roof.
The Site Challenges
We knew that the site was not straight forward, they rarely are, but it was not until we arrived for the initial site survey that it became clear that this would be quite a test.
The two classrooms that formed the boundary of the site had been constructed in a way that left no section of the external area square. The brief required that the canopy had to cover a narrow walkway that led to a wider courtyard. Over the 23m length of the installation area the ground dropped by around 550mm which meant there would need to be a step down in the height of the canopy system.
A detailed survey of the area enabled us to work out our tightest point, which gave us the setting out we could work from to design the rest of the system.
The Solution
To meet the architectural demands on the Kensington system it became clear that we would have to be innovative with our design and engineering solutions, meaning that only a customised, bespoke approach would do. The major innovation came from the need to add an accessible walkway across the Kensington’s guttering system. This was achieved with a few minor design changes and modifications that were well within the design capabilities.
The walkway grating is made from fibreglass and was supplied by the experts in grating and safety flooring, Dura Composites. Fibreglass grating has one of the highest degrees of slip resistance ever measured for a walking surface. The walkway will enable safe and easy maintenance of the canopy guttering, building gutters and roof panels.

Image 1 – Detail of safe walkway

Image 2 – Detail of safe walkway
With accuracy and planning the issues of space and surface could be dealt with on site. We had a large amount of spoil coming out of the ground while excavating for the foundations. We planned the works so this could be carried out, foundations cast and spoil removed before the steelwork arrived on site.

Images 3 & 4 – Detail of join between different height canopy sections
To meet the needs of the client, and satisfy the planning department, the Kensington Mono Pitch would need to be installed with 10mm toughened glass. With safety a paramount concern, the glass, that would also provide highly effective UV protection, needed to be strong and durable.
Initially, due to the step down in the heights and the widening of the system, we saw this as two canopies, but with precise surveying and one bespoke connection, we were able to run the canopies through as one seamless system solution.

Image 5 – Completed Kensington Dual- Pitch Canopy
The Outcome
The result was an installed canopy that not only looked great but also meant an awkward space was now accessible and gave weather protection for users. The canopy is also safe to clean and maintain, using materials and design techniques that significantly reduce the prospect of accidents.
This project has proven the value of a thorough site visit, which we would always conduct, but more importantly the adaptability of our Kensington product. This allowed it to meet the needs of customer and architect and to overcome the challenges of planning and the site itself.

Image 6 – Underside detail from completed Kensington Dual-Pitch Canopy

Image 7 – Completed Kensington Mono-Pitch Canopy

Able Canopies Ltd. design, manufacture and install commercial grade canopies, shade sails,
awnings and shelters across the UK. We specialise in servicing the education, leisure,
healthcare and retail sectors and have extensive experience working with architects
and contracting firms on small and large projects.
For more information or to find out how to submit a tender please contact us
Follow us on our social media accounts for the latest funding advice, new products & latest news:
Twitter | Facebook | Google + | Linked In
Categories
- 20 Years of Able Canopies
- Canopies for Architects & Contractors
- Canopies for Healthcare
- Canopies for Restaurants, Bars and Hotels
- Canopies for Retail & Commercial
- Canopies for Schools
- Canopies for Sports & Leisure
- Canopy Maintenance
- Case Studies
- Cool Links & Facts
- Cycle Parking Solutions
- Dates for Your Diary
- Eco-Friendly Holiday Crafts
- Employee Spotlight
- Environmental Tips
- Funding and Fundraising
- How to... Get the Most out of Your Canopy
- Insights: Able Canopies News
- Latest News
- Latest Stories
- Lockdown Outdoor Learning & Play Ideas
- MD News
- Newsletters - Architects & Contractors
- Newsletters - Schools & EYFS
- Outdoor Learning
- Outdoor Play
- Planning Your Cycle Parking
- Product Focus
- Solar Carports
- Spring Fundraisers 2017
- Summer Shade
- The Good Canopy Guide
- Wall Mounted Canopies
