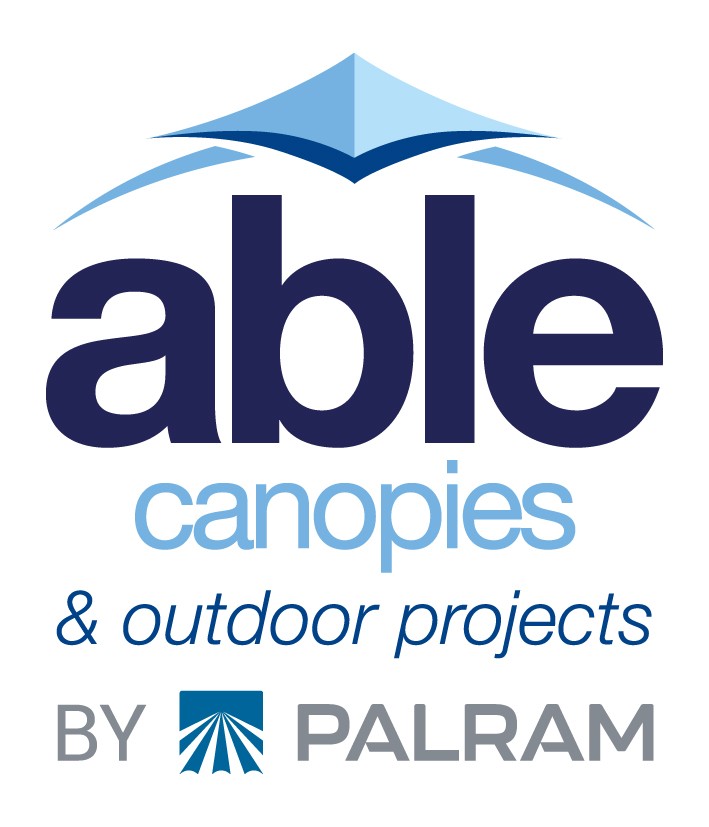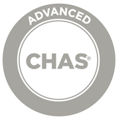St Joseph’s Catholic Primary School
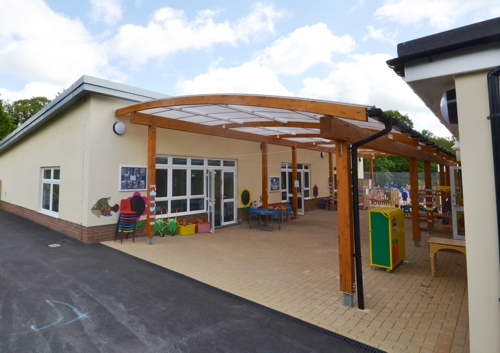 Case Study
Case Study
St Joseph’s Catholic Primary School, West Sussex
Contractor: Speltham Contracts Ltd.
Architect: Morgan Carn Partnership Architects
Product: The Tarnhow Curved Free Standing Timber Canopy
Size: 21m x 6m
Timber Colour: Light Oak Stain
Roof Panel Chosen: 16mm Structured Polycarbonate
Installed: July 2013
Speltham Contacts Ltd. contacted us because they were working on a project at St Joseph’s Catholic Primary School in Haywards Heath, West Sussex. They were undergoing a big extension to allow them to cater for 105 extra children.
Morgan Carn Partnership Architects who were also working on the project, specified a curved free standing timber canopy with a polycarbonate roof system and aluminium guttering.
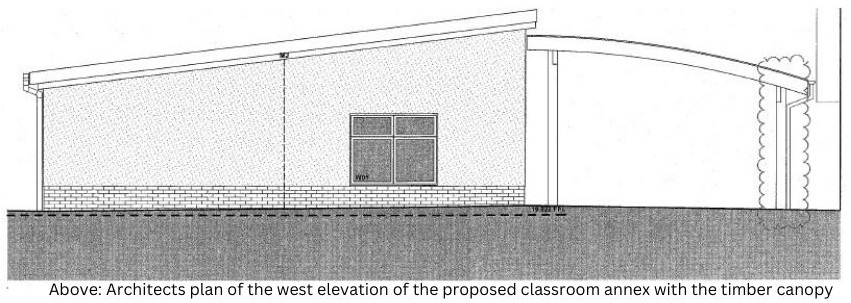
The Solution
Our Tarnhow Curved Free Standing Timber Canopy fitted this specification, however our standard Glulam timber products feature uPVC guttering instead of aluminium. We were able to offer aluminium guttering and downpipes however they affected the cost dramatically and the contactors agreed that the cost of the uPVC would be much more suitable for the project.
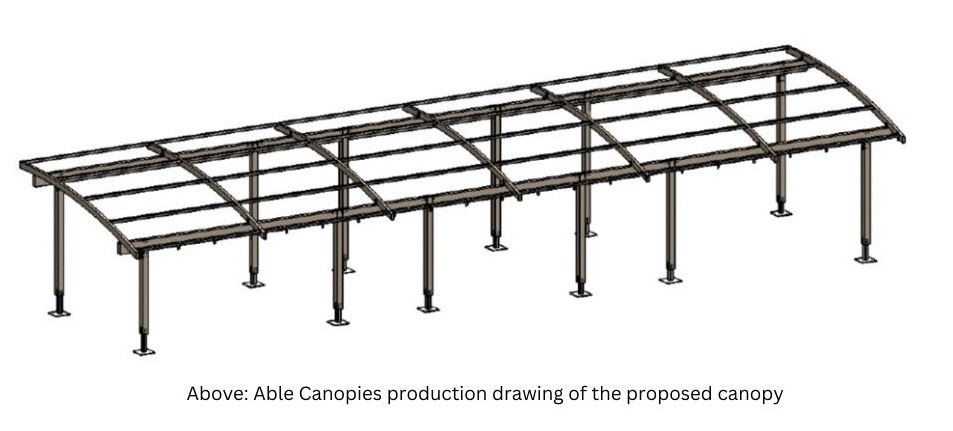
The Tarnhow Curved is a striking free standing canopy structure that is constructed from curved and straight Glulam timber and has a choice of 5mm solid or 16mm structured polycarbonate roof panels. 16mm structured polycarbonate panels were specified for this job with a light oak stain for the timber beams.
The standard width between posts for the Tarnhow Curved Free Standing is 4m, however they can span up to 6m apart if required. For this specific project some posts were 5.5m apart rather than the standard 4m in order to ensure no doors or windows were obstructed.
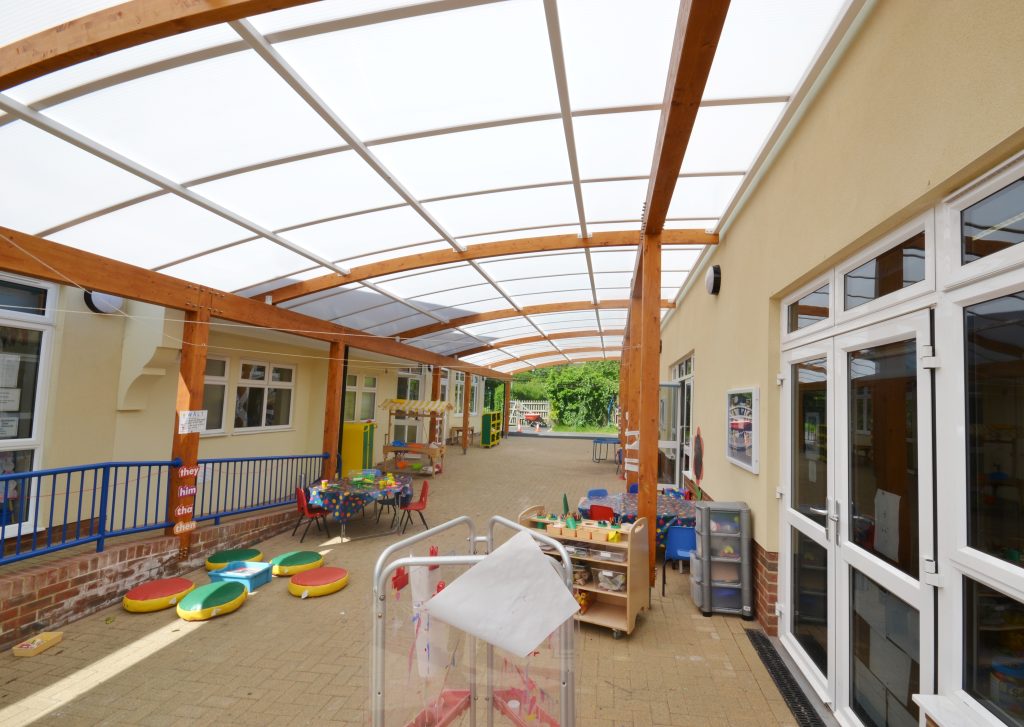
Due to the short timescale, we had to survey the area before the new building was constructed to ensure the canopy would be manufactured in time for installation. This meant we had to work from the architect’s drawings to make sure the canopy was constructed to the correct size allowing it to fit into the designated area perfectly.
The Installation
The contractors asked for the installation to be completed in July 2013 so that the other works on-site would flow smoothly around our installation. We were able to offer the installation for the week commencing Monday 15th July 2013 and they contractors were pleased with this as it fitted in with their schedule nicely.
The canopy was installed on schedule and there were no issues on site.
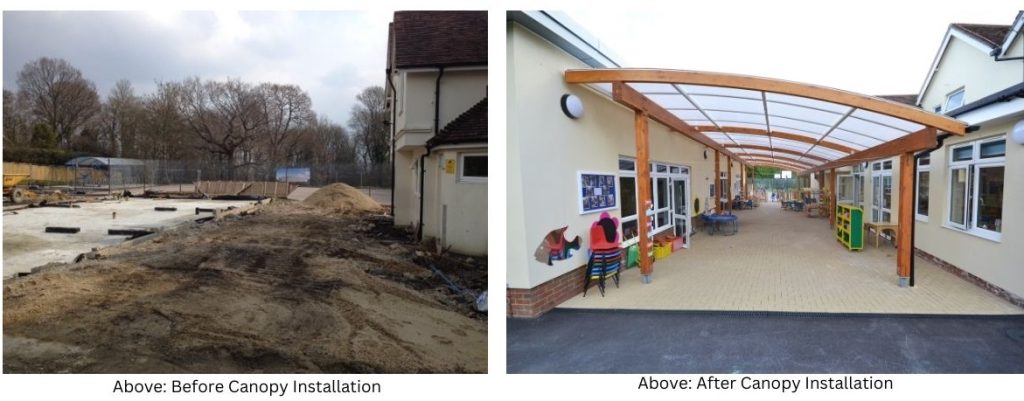
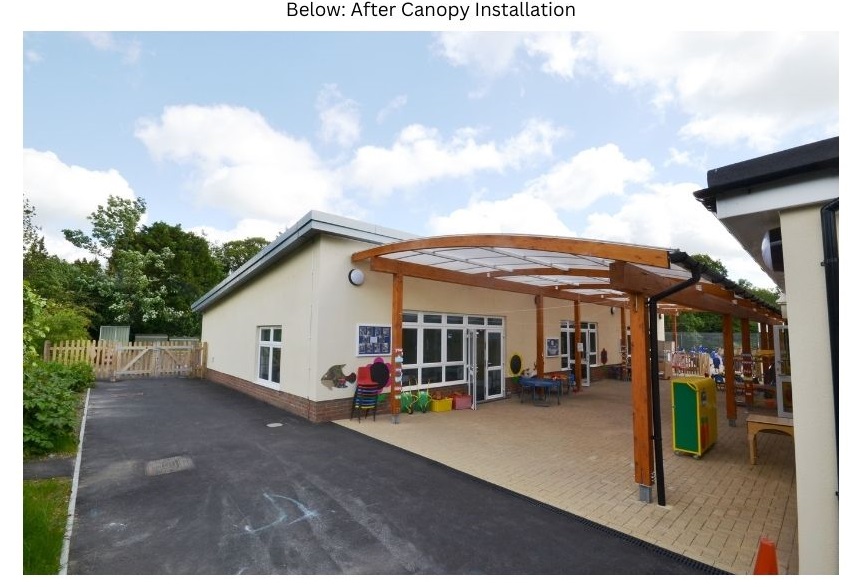
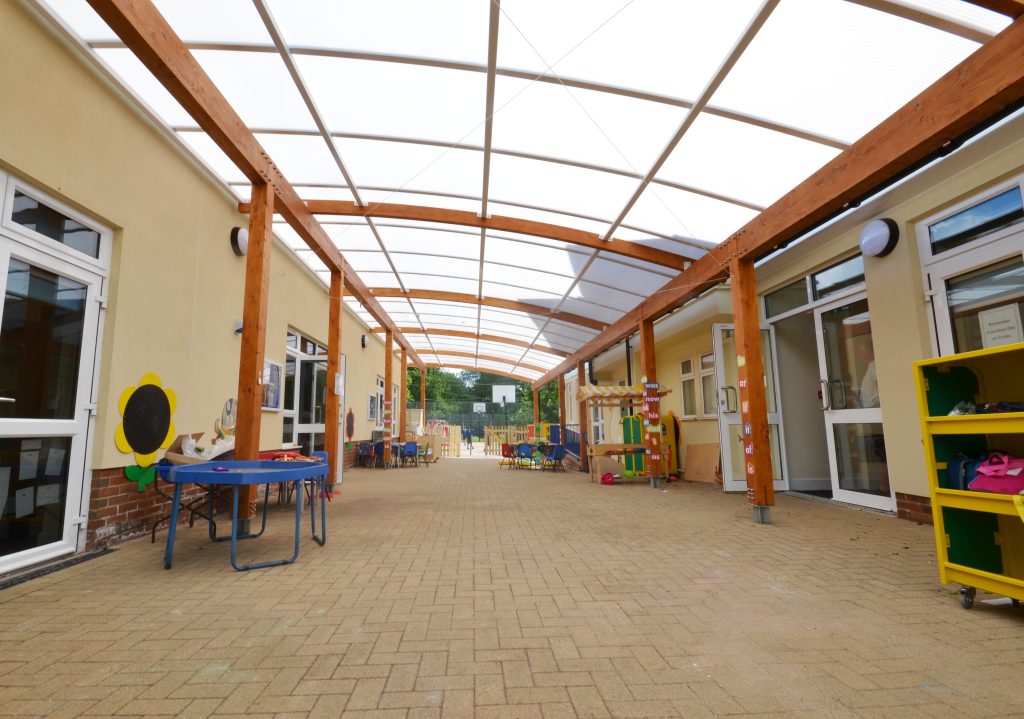
If you have any questions, or to find out if you qualify for a Free Site Survey contact us today
