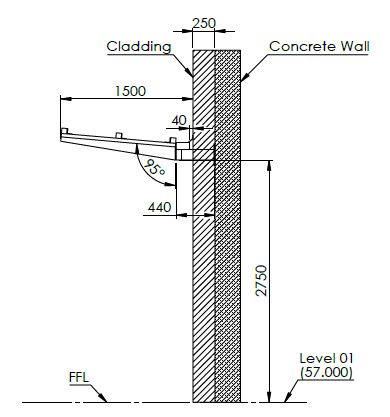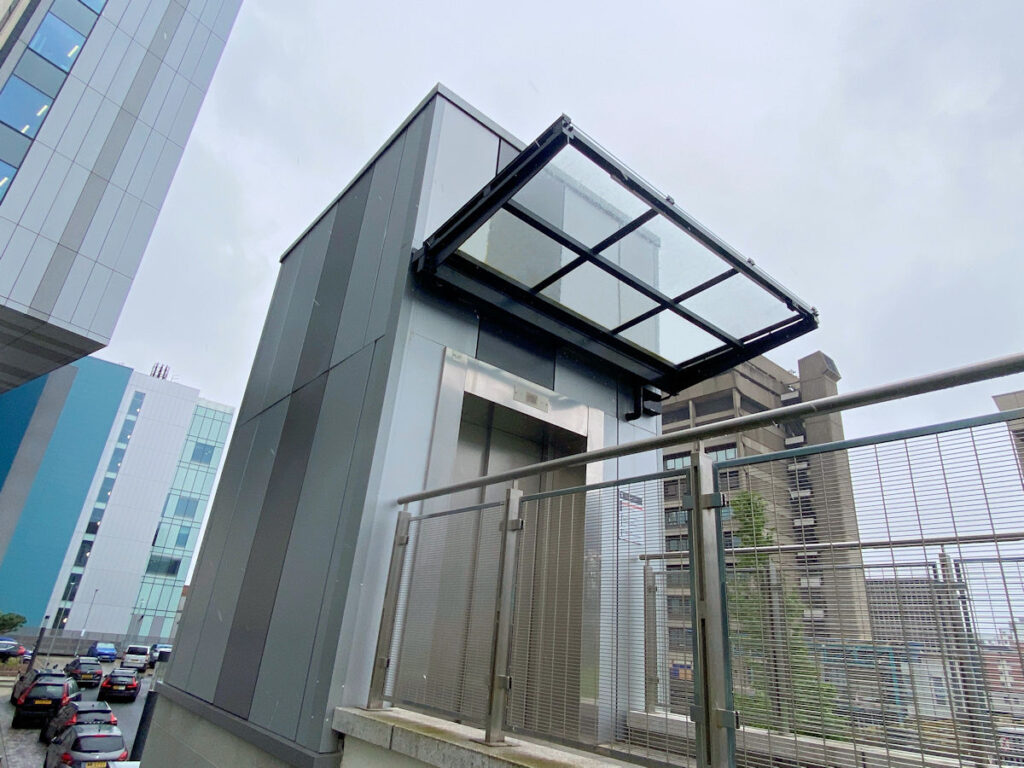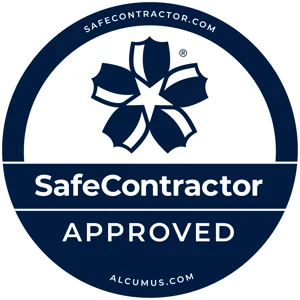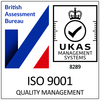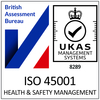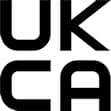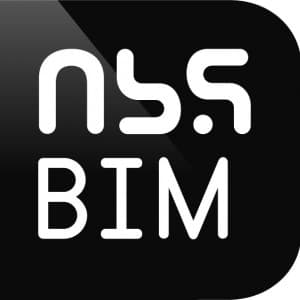Royal Liverpool University Hospital Case Study
- Product:
- Kensington Junior Entrance Canopy
Royal Liverpool University Hospital, Merseyside
Contractor: Saxon Contracting
Product Installed: 2no Kensington Junior Wall Mounted Entrance Canopies
Canopy Sizes: 2no.2.8m x 1.5m
Frame Colour: Black-Grey, RAL 7021
Installation Date: September 2022
The Brief
The Royal Liverpool University Hospital in Merseyside were having a new state of the art facility built to replace their existing site which could no longer accommodate the demands the hospital was required to achieve.
The new hospital would feature 641 single en-suite bedrooms including 40 critical care beds, 41 emergency department spaces and 66 acute medical unit spaces, making it a very welcome upgrade by staff and locals.
Saxon Contracting were working on the project alongside the main contractors and asked us to send an estimate for two Kensington Junior Wall Mounted Entrance Canopies. They specifically required safety glass to cover the commercial canopies, which was perfectly achievable because the Kensington range is available with a choice of solid polycarbonate or toughened glass panels.
The Solution
We sent an estimate as requested for the two canopies, both 2.8m x 1.5m with Black-Grey (RAL 7021) frames as requested.
Because both entrance canopies were to be fixed onto external lift shafts which did not have the usual steel internal supports that we would usually fix to, and we were therefore required to resin fix the canopies into a concrete wall, it was important that these canopies were supplied with site specific structural calculations.
We are able to provide full site-specific structural calculations for each project we undertake if required, so this wasn’t a problem.
The Installation
The installation was carried out over two phases with the first phase including the installation of the first fix brackets into the concrete wall.
There was an issue when installing the first fix brackets because the lift shafts did not have a bridge installed. However, we liaised with the contractors, and they were able to add birdcage scaffolding onto the lifts which solved the issue, resulting in us installing the brackets as required.
We then left site as planned so that the other contractors onsite could install the panelling onto the lift shafts.
Once the panelling was completed, we returned to site when scheduled to complete phase two which included the installation of the canopies onto the brackets.
The hospital was officially opened in October 2022 with patients and staff making good use of the shelter above the lifts to keep them dry when entering and leaving. The canopies also help to make the lifts safter by reducing the slip hazard of driving rain.

