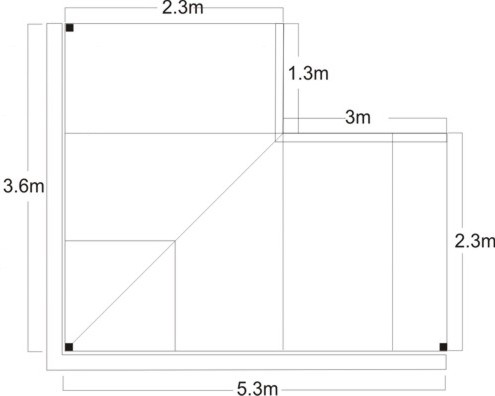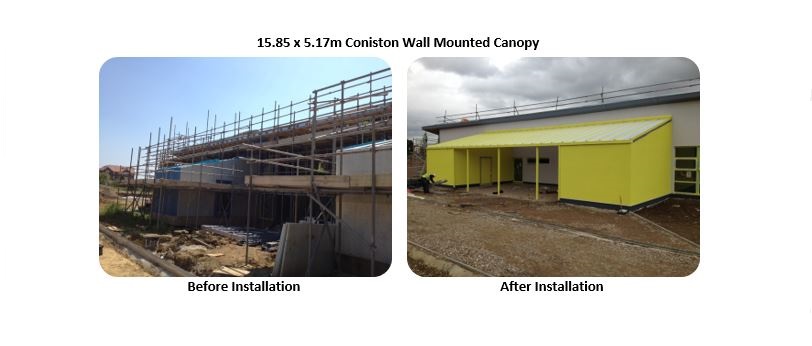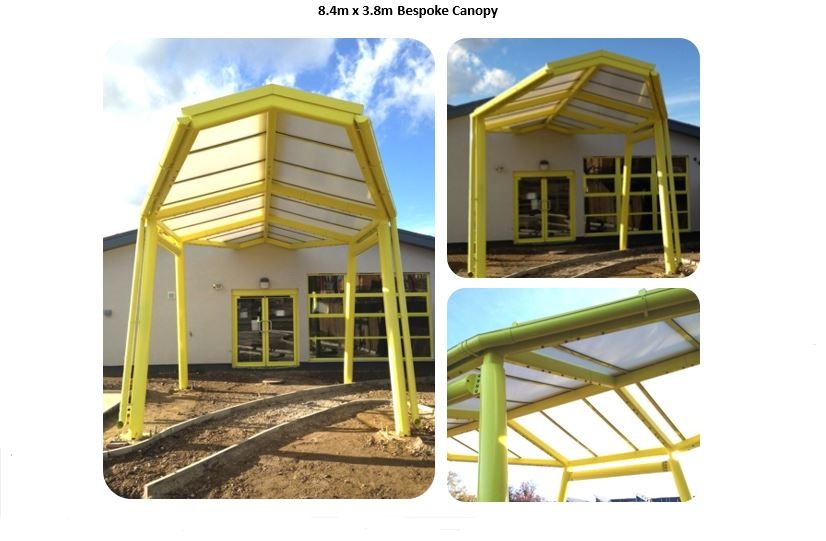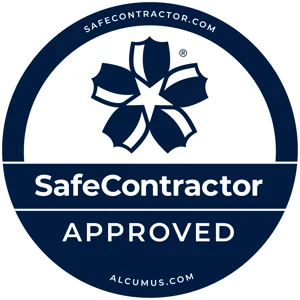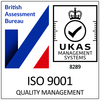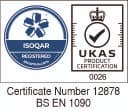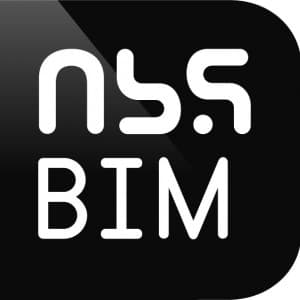Repton Manor Primary School – Bespoke Coniston Canopy Case Study
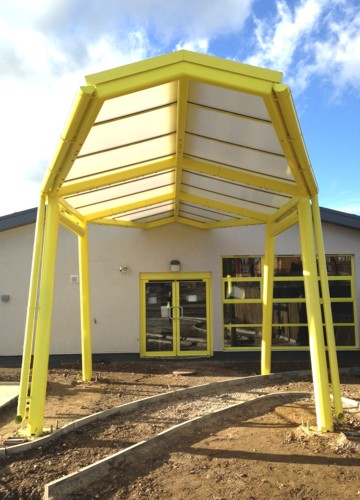 Case Study
Case Study
Product: x1 Bespoke Free Standing Canopy & x2 Coniston Wall Mounted Canopies
Size: Bespoke Canopy: 8.4m x 3.8m
Coniston with hip: 3.6m x 2.3m & 5.3m x 2.3m
Coniston: 15.85m x 5.17m
Contractor: Keepmoat and Kent County Council
Architect: CSDP Architecture
The Brief
In 2012, Able Canopies created 3 shade and shelter structures for Repton Park Manor School, a new build school located in Ashford, Kent. CSDP Architecture had designed the building’s design and included the provision of shelter structures in three locations to provide shade and shelter around the grounds. One of the required structures was a bespoke canopy with a unique design, which was to be used as an outdoor play area. Two wall mounted canopies were also required to provide spacious covered waiting areas. All three structures needed to be coloured to be an exact match with the yellow windows and doors of the building to maintain the desired look of the building.
Able Canopies submitted a proposal to Keepmoat, the main contracting company for the building works, for the provision of the three canopies, and this was accepted due to our ability to meet the specific requirements of the project.
Above: The architect’s design of the school with the bespoke canopy to the left of the building and one of the wall mounted canopies to the right.
The Solution
Bespoke Canopy
The bespoke canopy offered an exciting challenge for the Able Canopies design team, as the canopy had been designed purely based on aesthetic impact, and so our designers had to turn this concept into a structurally sound structure, which also matched the architect’s creative vision. The size and weight of the steel required were larger than the steel commonly used in Able Canopies’ structures, and so our designers had to take these changes into account when creating the design and also when considering the delivery of the structure to the site. The canopy also included a completely new roof system, which made this project completely bespoke throughout. This was therefore a very complex job for Able Canopies; however, our skilled design team was able to produce the design as requested and ensure it met all requirements, aesthetically and structurally.
Above: Able Canopies’ technical drawings for the bespoke canopy
Wall Mounted Canopies
Able Canopies offered the Coniston Wall Mounted Canopy system as the solution for the required wall mounted waiting structures, as it met the requirements issued by both the contractor and the architect. The Coniston wall mounted canopy stood out as being perfect for this project due to its ability to fit around the corners of buildings and its high UV protection, given that it was for use with children. The Coniston can also be manufactured to any length and finished in a RAL colour, making it a very flexible canopy ideal for many environments.
Above: The Coniston Wall Mounted Canopy with hip
Installation
Before the installation, Able Canopies conducted a pre-site meeting to ensure any possible issues that may arrive could be sorted beforehand in order to for the installation to run smoothly.
As this was at a new build there were other sub-contractors on site at the same time that the canopies were to be installed and so the schedule for installations had to be carefully planned to ensure the Able Canopies installations fitted in with Keepmoat’s Works Program. This was particularly important when planning the installation of the bespoke canopy as this required a crane which could damage the new ground works, and so the installation team had to ensure the crane work was completed before the ground works were laid. .
The canopies were installed in two phases; with the wall mounted canopies installed in the week commencing 20th August 2012 and the bespoke canopy installed in the week commencing 1st October 2012.
Phase 1:
Phase 1 included the installation of the Coniston Wall Mounted Canopies. These canopies were installed over a 2 week period. During this timescale, we fitted the 3.6m x 2.3m & 5.3m x 2.3m Coniston first. Due to the builder’s presence on-site, we liaised with them, and it was agreed that we were to return 1 week later to continue our works and install the 15.85m x 5.17m Coniston as shown in the images below. This way our installation and the contractors works would not overlap, and all building and installation works could be completed without any issues.
Phase 2:
The bespoke canopy took a total of 4 days to install. The foundations were installed by the contractors on site ready for the install to begin on the Monday. The frame was therefore erected on the first two installation days (Monday & Tuesday), and the frame was then installed on the Thursday and Friday. The bespoke canopy installation went smoothly, and no issues occurred whilst on site.
When we asked the school’s site manager, Mike Smith, what features he and his fellow staff members love about their new canopies, this is what he said:
“[The canopies] allow easy access to the outside, have an attractive design, and offer great cover from the weather, and provide UV protection.”
Mike Smith, Site Manager—Repton Manor Primary School
If you require a canopy for your school, contact us today to discover the perfect solution.



