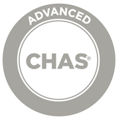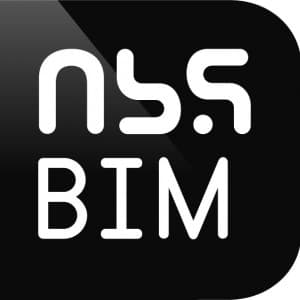Northstowe Education Campus Case Study
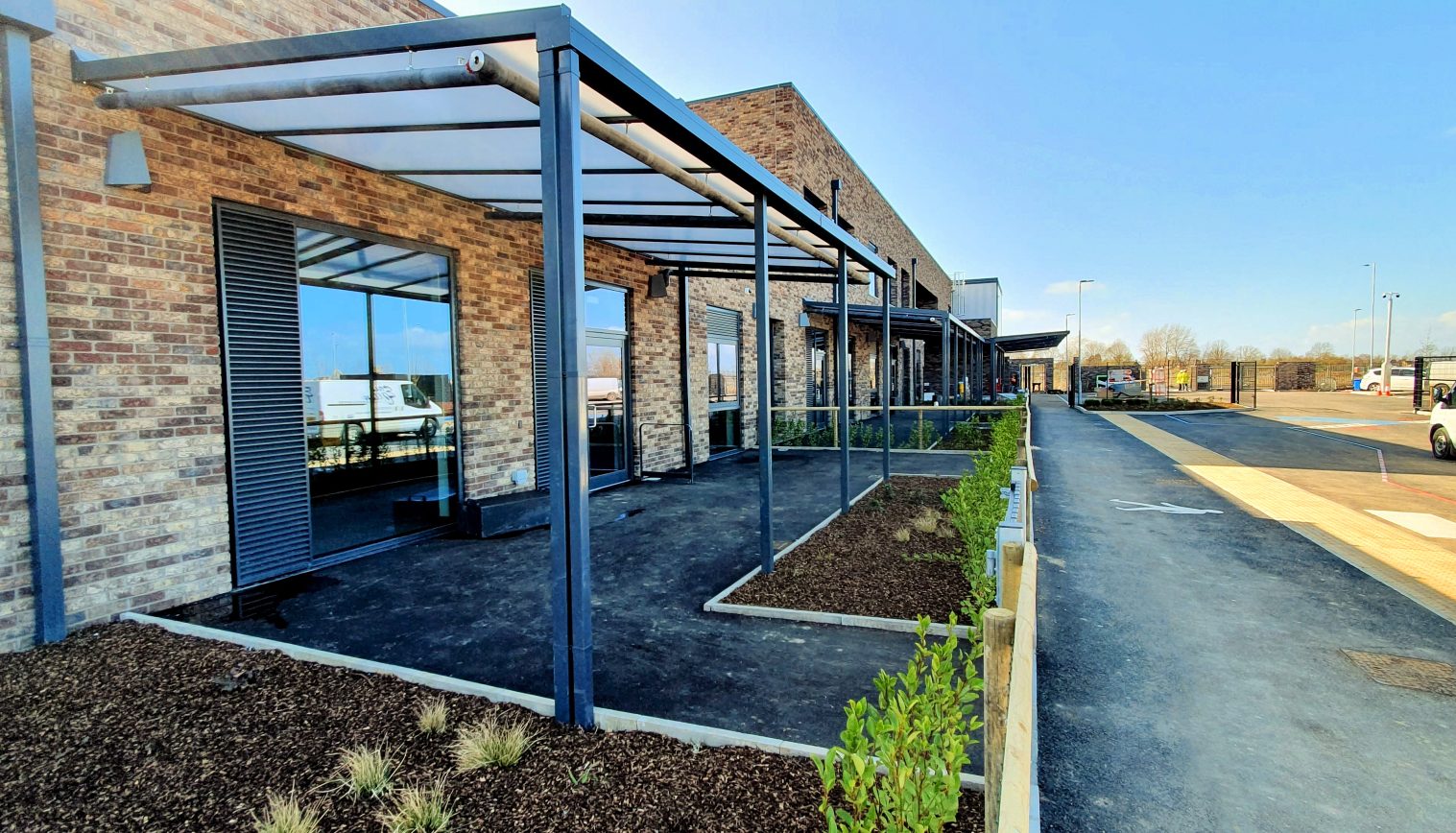 Case Study
Case Study
Product:
2no. Grange Junior Free-Standing Canopies – Both 9.12m x 2.125m
2no. Coniston Wall Mounted Canopies – 8m x 3.75m and 15.3m x 3.75m
1no. Bespoke Kensington Free Standing Canopy – 18.49m x 3.59m – 8.21m
1no. Bespoke Pergola – 11.10m x 3m
1no. Grange Junior Free Standing Canopy – 13m x 2.2m
Canopy Frame Colours: All Anthracite Grey RAL 7016. (The pergola roof slats were Interpon Y2316F, Interpon YW371F and Interpon YW386i.)
Installation Date: Five phases spanning September 2019 – February 2020
Contractor: Kier
Architect: Livingston Eyre Associates
The Brief
Livingston Eyre Associates and Kier were working on a 44 million-pound project for the Cambridge Meridian Academies Trust which aimed to create a through campus, linking a nursery, primary school, SEN school and secondary school providing 1,800 school places.
The development included a number of canopies to provide shade and shelter throughout the campus grounds and to provide designated cycle parking areas to encourage cycling to school.
We were originally contacted by an Architect at Livingston Eyre Associates in April 2018 when the project was in the planning stage. Able Canopies had been specified for the canopies and they contacted us to check that the sizes stipulated were feasible.
The Solution
Within the project, Able Canopies were specified for the supply and installation of seven canopies which included three Grange Junior Free Standing Canopies with Sheffield Cycle Racks to provide sheltered cycle parking adjacent to the drama courtyard and within the school square; two Coniston Wall Mounted Canopies to provide covered outdoor areas for the reception and early years pupils to play and learn outside; a bespoke pergola to cover an outdoor stage for impromptu entertainment within the schools community square; and an entrance canopy for the SEN school to provide a sheltered area for the school buses to drop off and pick up their SEN pupils.
All products were standard products excluding the Kensington and pergola:
The Kensington was modified from our regular design as it was a combination of our dual-pitch and mono-pitch Kensington free standing canopies. The maximum standard projection of each gull-wing is usually 3m however, the gull wings on this canopy were required to be 4.4m and 3.5m, making them much bigger. We therefore re-engineered the structure to accommodate the additional span and our structural engineer calculated the new design to ensure it was structurally safe.
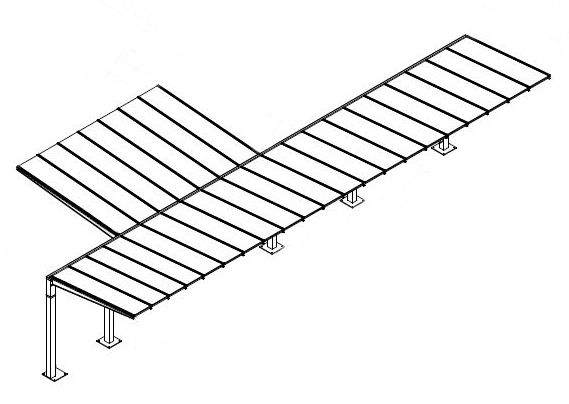
The Kensington Free Standing Canopy features fire protection sprinklers which were installed by the contractors. We therefore worked with them to ensure they could be installed to the underside of the canopy without comprising the function and construction of the canopy. This ensured they knew exactly where they could be connected so they would fit perfectly. The two Coniston Wall Mounted Canopies also featured fire protection sprinklers on the underside of the roof which again, were installed by Kier.
The Pergola was a completely bespoke product. The architect had originally designed a steel frame however, the cost of a steel frame didn’t suit with the budget, so we designed an aluminium alternative which was much more cost effective, yet didn’t compromise the quality, longevity or durability whatsoever. The frame was designed using an adaption of the goalposts we use to transform our Coniston into a free standing canopy and the roof slats were an adaption of the bars that we also used in the construction of our Coniston canopy.
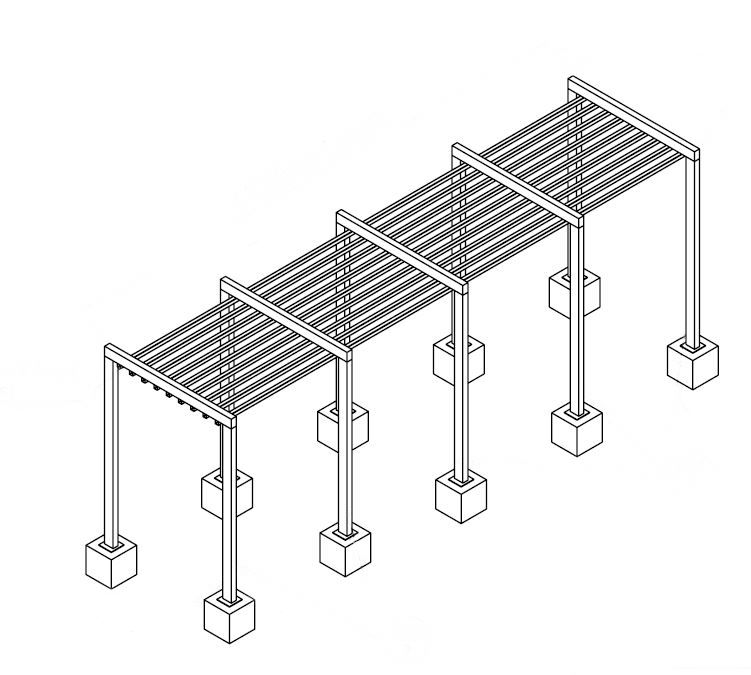
The Installation
The canopies were installed in a total of five different phases spanning six months. This was to ensure our works could fit in with all other contractor schedules as it was a large site with lots of construction in progress. Because the site was ever changing due to the completion of each area, the access points were also changing so it was imperative that we attended regular site meetings to ensure we could access the areas needed for each phase and that there was enough access and space for our equipment.
The installation of each canopy was completed on time without any issues, and both the architect and contractors were pleased with the result. We installed our final phase; the Grange Junior Free Standing Canopy with Sheffield cycle racks within the school square in February 2020 and the completion of the entire project is due at the end of May 2020.
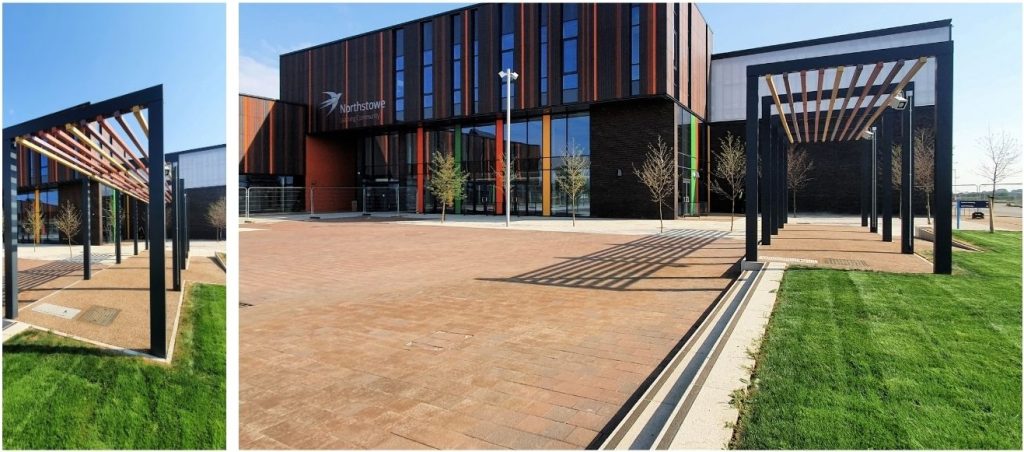
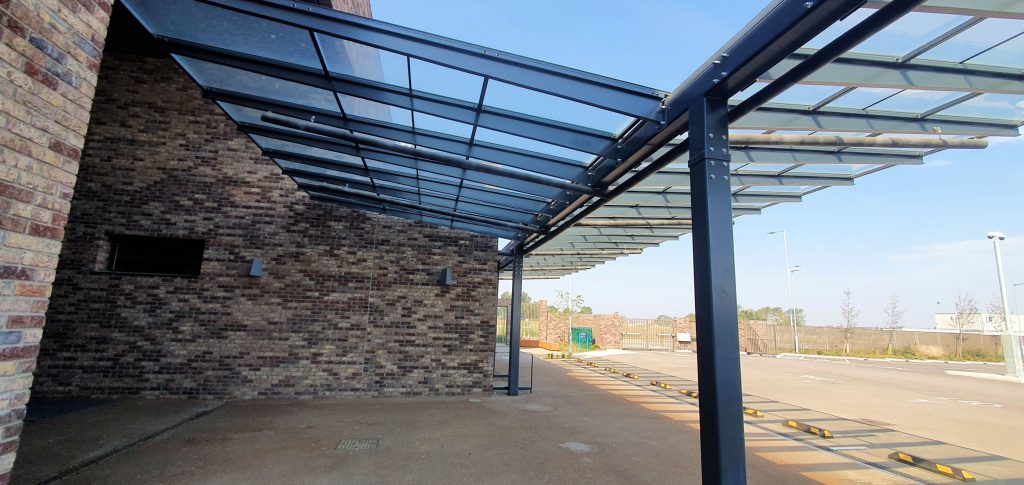

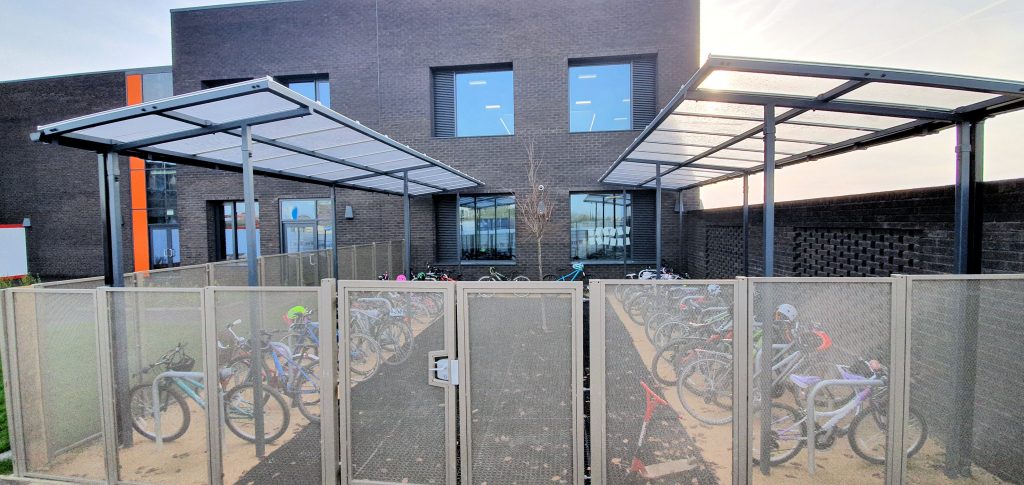
If you have any questions, or to find out if you qualify for a Free Site Survey contact us today







