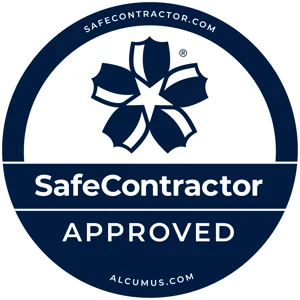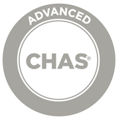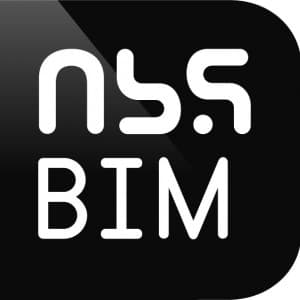Hailsham Community College Primary Academy Case Study
- Product:
- Coniston Wall Mounted Canopy
 Case Study
Case Study
Product: 1no. Bespoke Coniston Wall Mounted Canopy: 74.26m x 3m – 3.5m
2no. Standard Coniston Wall Mounted Canopies: 8m x 2.1m and 8.9m x 2.1m
Canopy Frame Colour: Light Blue RAL 5012, matt finish
Installation Date: August – September 2019
Contractor: Morgan Sindall
Architect: Miller Bourne Architects
The Brief
In September 2018, an invitation to tender was received by Able Canopies from Morgan Sindall Construction Ltd for a number of canopies at the brand new two-storey, primary and nursery school for which they had been awarded the contract to build to form part of the Hailsham Community College Academy Trust.
After reviewing the tender documents we put our recommended products forward, which was a large Kensington wall mounted canopy and two Coniston wall mounted canopies.
The architect then contacted us directly to detail that the main building frame was made up of large timber SIPS panels and the large steel posts were required to support the roof. However, they were also decorative in essence and played a significant part in the building aesthetic appeal, and they required Able Canopies to supply and install them as part of the package as they would run through the larger canopy.
The original design and price we submitted did not require the inclusion of the steel posts, however we were then asked to include in our canpy costs. We therefore went back to the drawing board to come up with a canopy design which would fit the aesthetic and structural features required.
The Solution
Whilst in talks with the architect, they explained that they favoured our Coniston Wall Mounted Canopy system and also requested the NBS spec for the product which wasn’t a problem as our products are all listed on the NBS National BIM Library.
We therefore looked at the Coniston system and worked with the structural engineer to ensure the steel beams could be incorporated into the canopy. This enabled us to supply the contractor and architect with an estimate so we could secure the works as an early package enabling them to cast the foundations required within the main slab.
Because the bespoke Coniston would have the required large steel beams through the roof, we designed a solution to ensure the canopy would still be a fully waterproof system. This was easily achieved with the Coniston because we were able to comfortably flash/dress around the roof support columns, to create a seamless walkway with a watertight roof.
However, the large steel beams and underside required a lot of design work, we diligently designed bespoke connections for the posts to the beams, bespoke connections for the roof bar to the steel beams and bespoke guttering & gutter connections. This replaced the Coniston’s standard integral guttering system with an external gutter system that worked with the design perfectly.
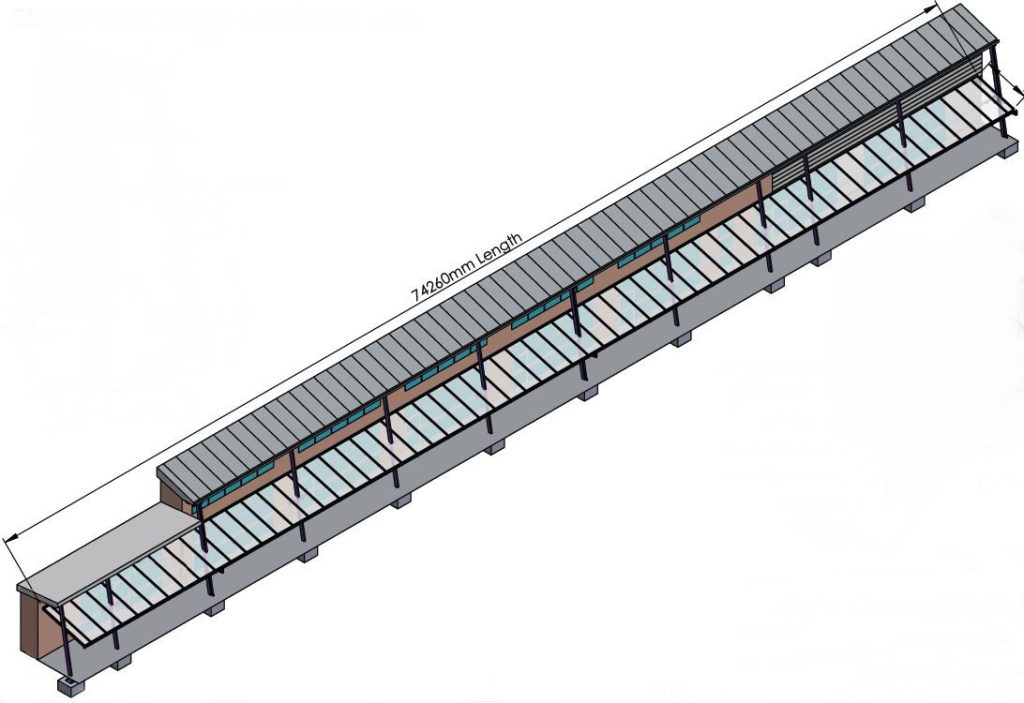
A number of detailed surveys were carried out because the building where the large canopy was to be situated had two roofs with differing heights, resulting in two different sizes for the large steel beams. We therefore had to slot the almost 6m beams into a gap with very little tolerances, we bolted the bottom of the beams to the foundations and the top plates to the overhanging timber roof members with coach screws. This required us to work closely with the contractors to ensure this could be achieved with no issues at the canopy installation stage.
The additional two canopies specified were also the Coniston Wall Mounted Canopy although they were the standard product as the design fitted in perfectly with the architect’s requirements.
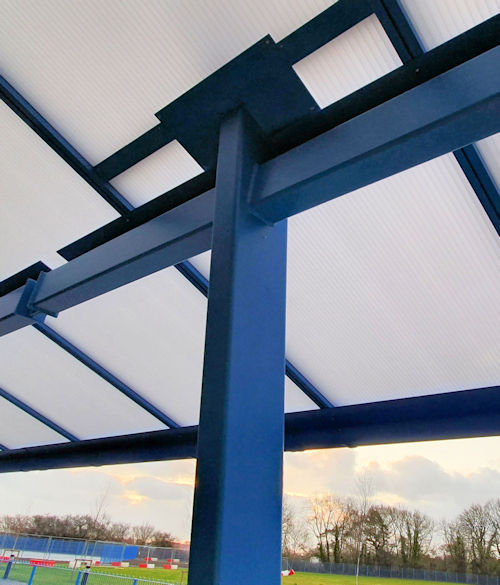
The Installation
Due to the detailed site meetings to prepare for the installation, the canopies were installed with no issues and the beams fitted perfectly into the designated openings in the canopy roof.
The installation of the main canopy was more labour intensive than that of our standard products and required the use of a mini crane, scissor lifts, cherry pickers and genie lifts. All of these requirements were not an issue because our installation teams are all qualified and trained to use such equipment on site.
The end result was a striking canopy that will catch the attention of anyone walking towards the building which is also functional; the canopy provides 74.26 metres of uninterrupted, free-flow outdoor play and learning from a number of classrooms.
The two smaller Coniston wall mounted canopies are functional, branded structures that provide shade and shelter to the entrances of the school including the main entrance.


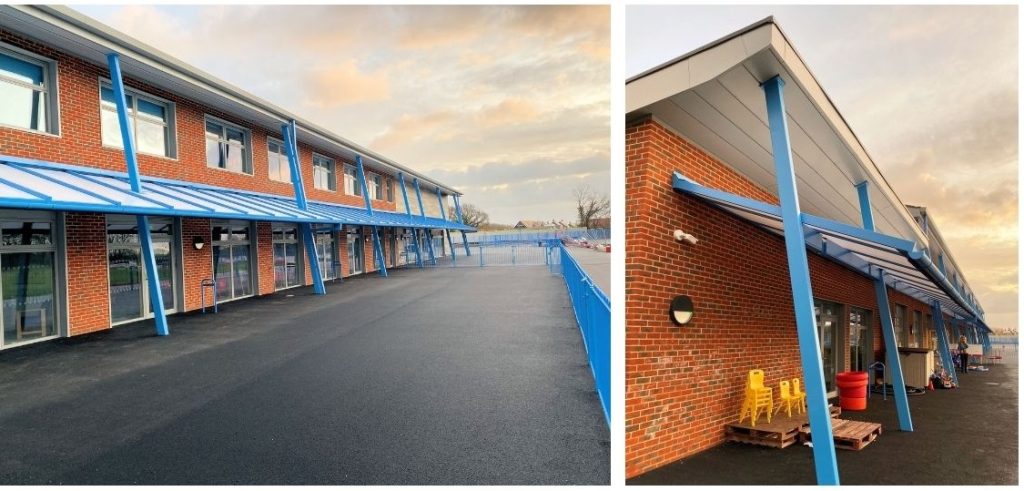

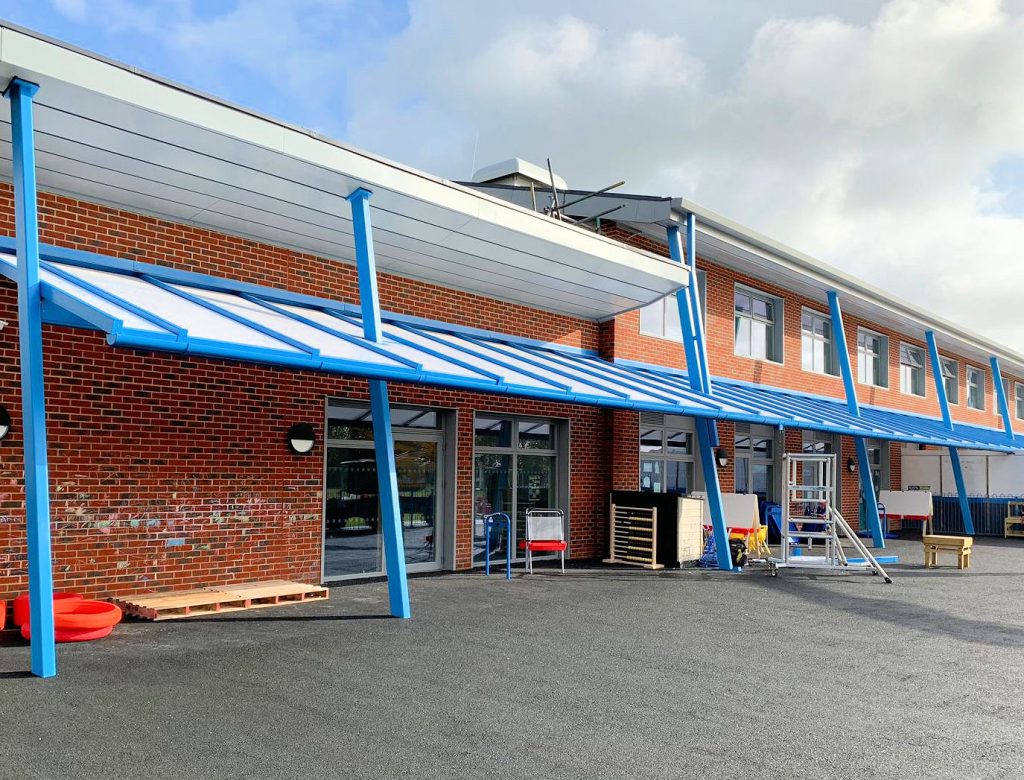
If you have any questions, or to find out if you qualify for a Free Site Survey contact us today

