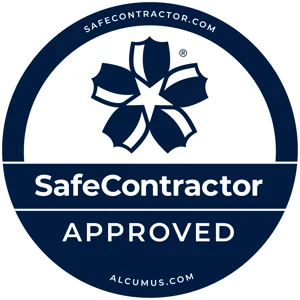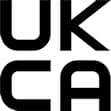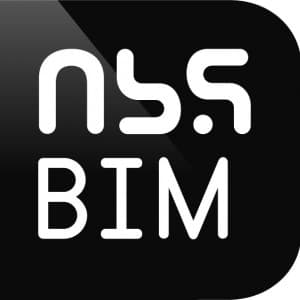Conway Respite Centre – Case Study
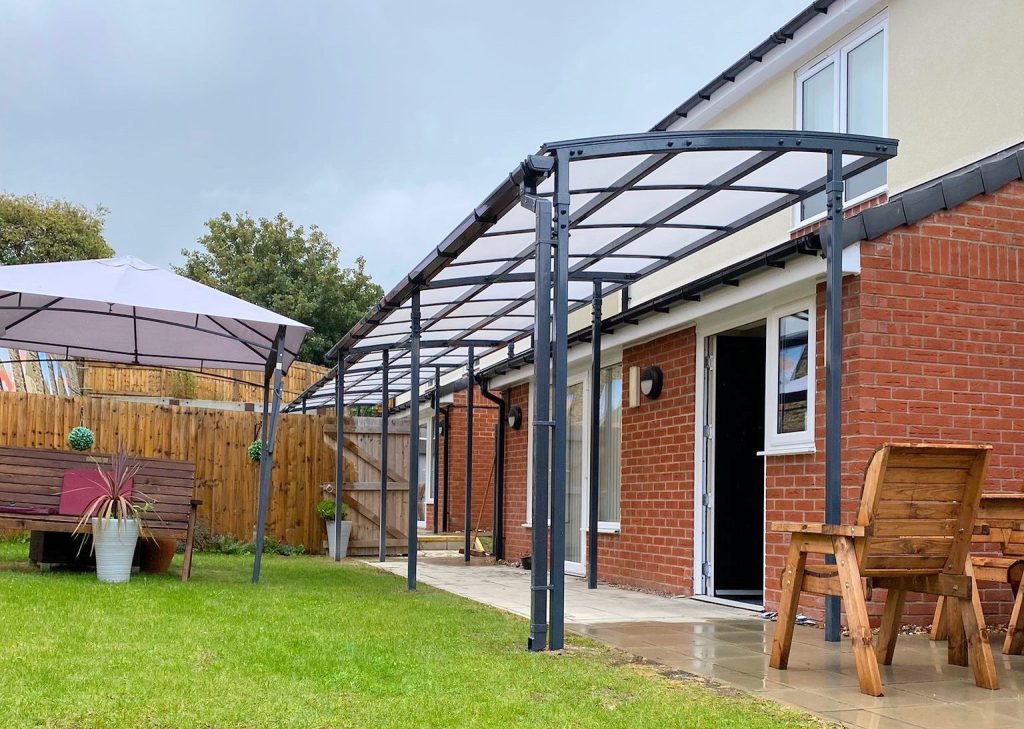 Case Study
Case Study
Council: Rotherham Metropolitan Borough Council
Contractor: R H Fullwood Ltd.
Products: Two Devoke Junior Free Standing Canopies
Frame Colours: Anthracite Grey RAL 7016
Polycarbonate Colour: Opal
Installation Dates: September 2022
The Brief
Conway Respite Service is a care home in Rotherham which specialises in caring for those with learning disabilities and autism. They have a block of residential houses available for those in need of 24-hour care, so their families and full-time carers can have some time to themselves.
The Building Surveyor from Rotherham Metropolitan Borough Council reached out to Able Canopies Ltd. because their staff were accessing two separate buildings with no shelter between them. They wanted to connect the buildings as cost effectively as possible and keep staff dry when moving from one building to the other.
The Solution
One of their options would have been to build an extension that connects the buildings however this would be very costly and would cause a lot of disruption to the staff and residents. The perfect solution which is cost effective and causes minimum disruption is a covered walkway canopy.
Simon, our Area Sales Manager met the Building Surveyor on site and discussed the canopy options available that would provide the benefits required. The Devoke Junior Walkway Canopy was the chosen shade and shelter solution because they required a canopy that was a free standing structure. They also liked the appearance of the Devoke Junior including the curvature of the roof.
Following the initial proposals, Rotherham Metropolitan Borough Council then put the project out to Tender and the winning bid was from R H Fullwood Ltd. We had worked with them before on various projects and have a great working relationship with them.
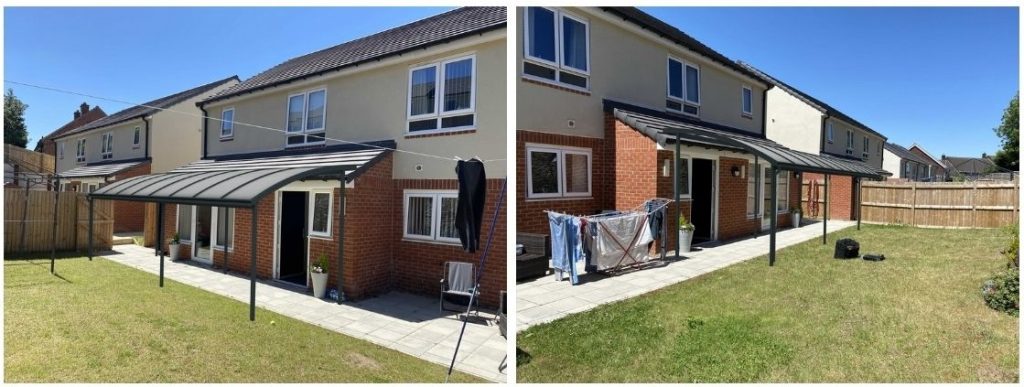
Above: The renders sent to the council to show them what the proposed canopies would look like in situ
The Installation
The Devoke Junior Free Standing Canopy allows for the roof to over-sail the existing buildings’ rear extensions, so the rain doesn’t run down in front of the doors. This was perfect because it means staff and residents will no longer get wet when entering or leaving the walkway and buildings.
Because the two buildings that the canopy connects are not parallel; one is further back from the other, and there was also a step down from one area to the other, we all agreed to ’split’ the walkway into two separate canopies.
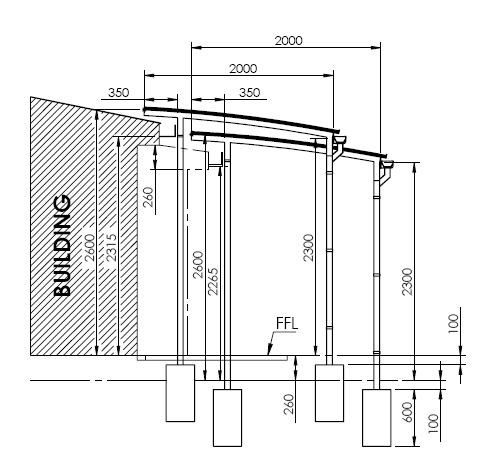

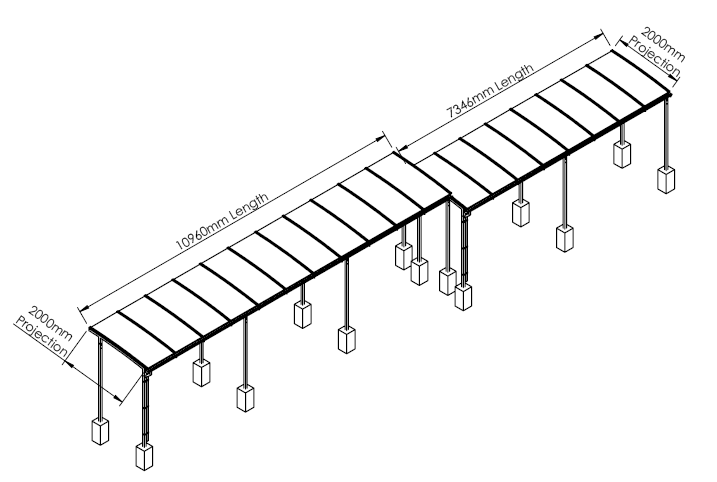
Above: CAD Drawings showing the final canopy designs
The width of the Walkway only needed to cover the existing footpath, this allowed for the front foundations to be in the grass away from the path. This meant we were able to save time on the installation because we didn’t need to remove and reinstall the existing paving slabs.
In September 2022, we supplied and installed a 10.96m x 2m and a 7.34m x 2m Devoke Junior Free-Standing Canopy connecting the adjacent buildings, keeping staff dry and sheltered. The canopies were installed over 4 days and the staff and residents moved into one building whilst we worked on the other, and then moved to the first building whilst we completed the second canopy installation.
This ensured we caused minimum disruption to all on site and allowed them to continue with their usual routines.
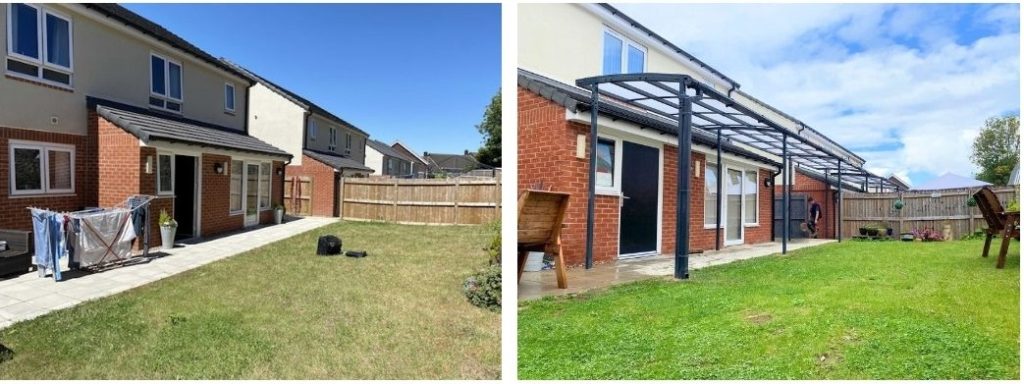
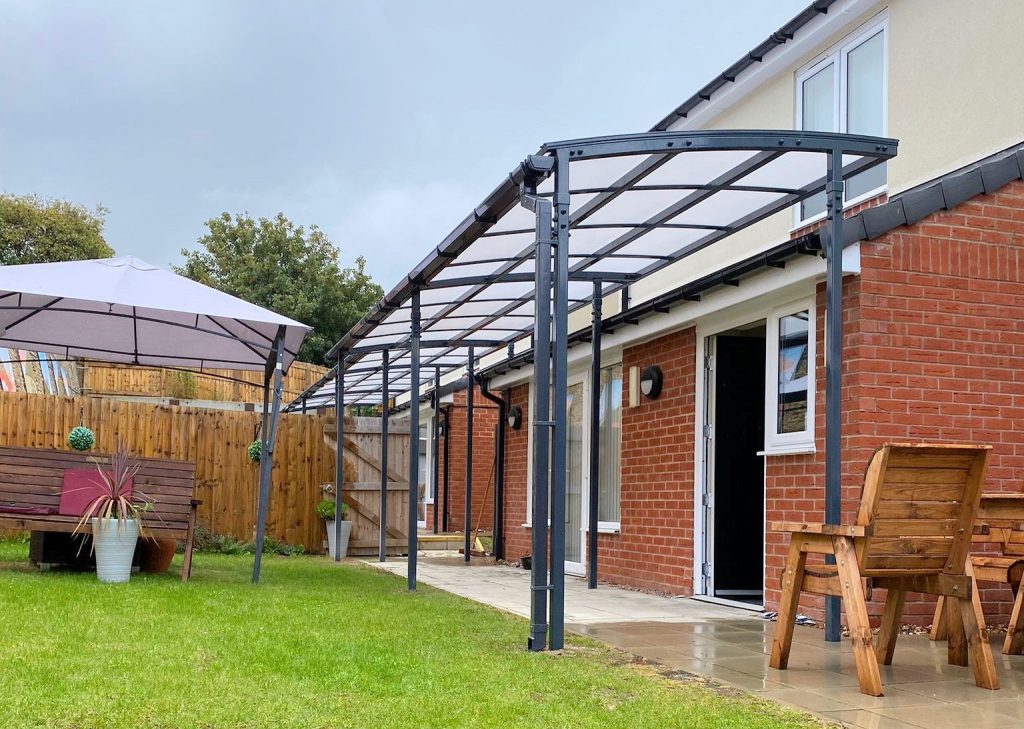
If you have any existing or up-coming projects that requires a complex
canopy design such as those at Musgrove Park Hospital, or a much simpler design,
call us on 0800 389 9072 or email: sales@ablecanopies.co.uk

