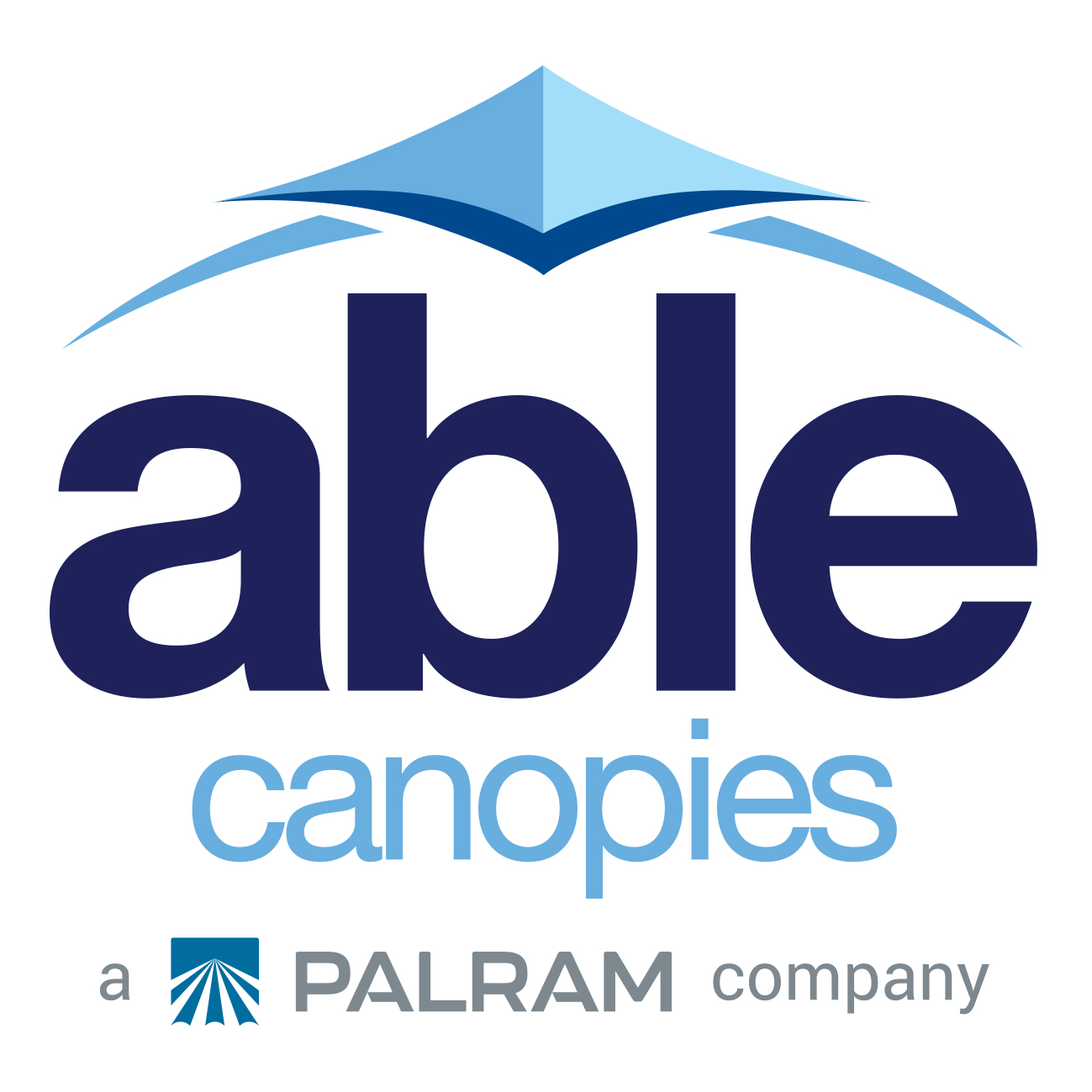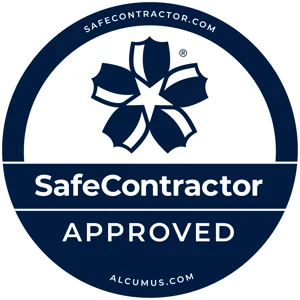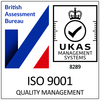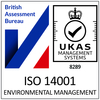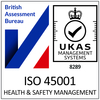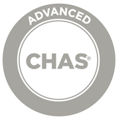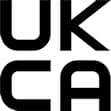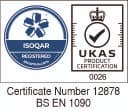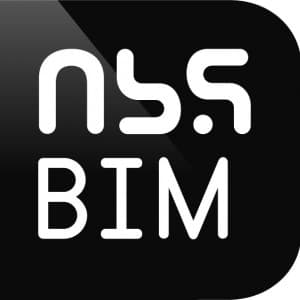Addenbrooke’s Hospital, Cambridgeshire – Case Study
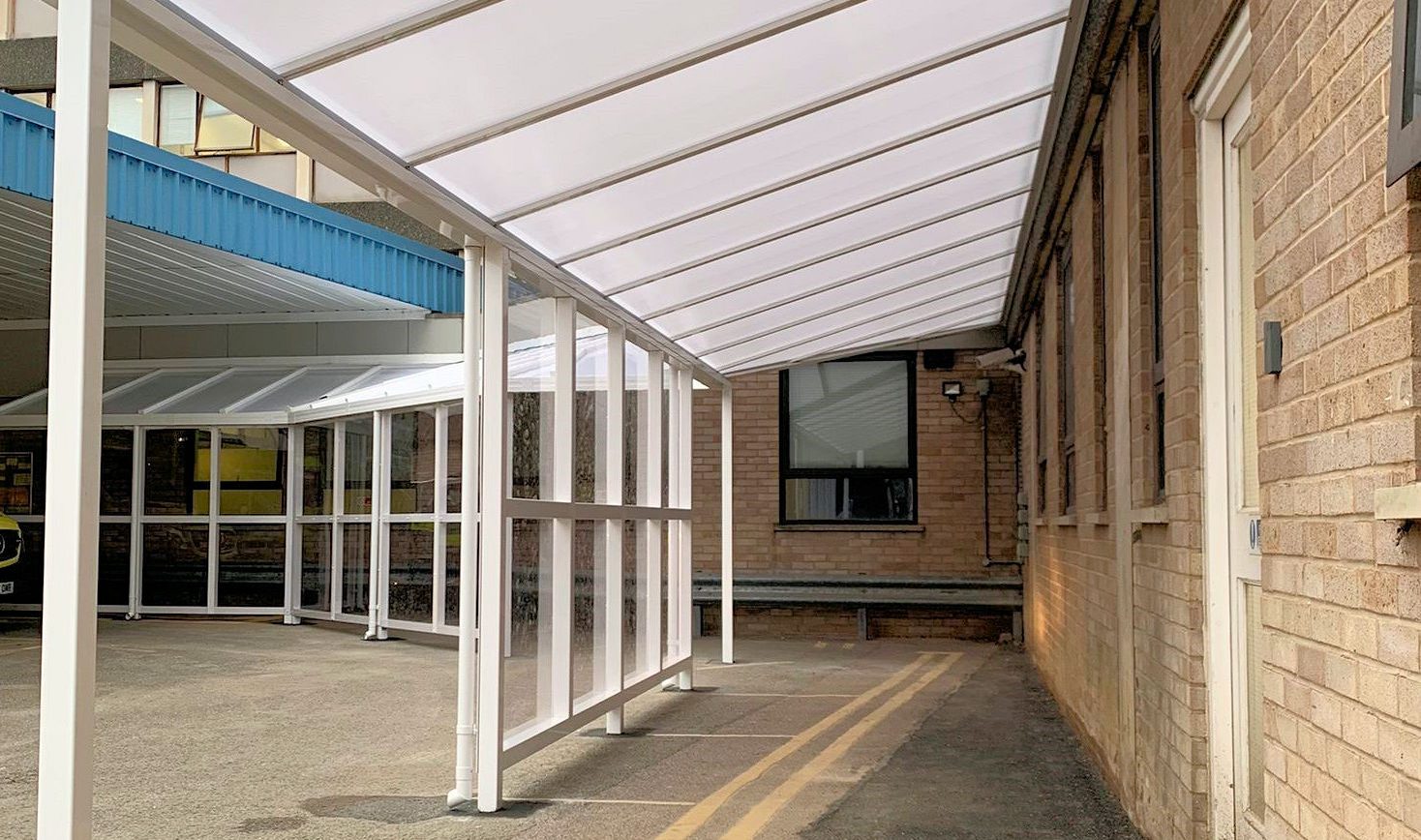 Case Study
Case Study
Product: The Coniston Wall Mounted Canopy
Size: 25.21m (total length) x 2.4m – 2.5m
Frame Colour: Hipca White
Installation Date: December 2021
The Brief
Addenbrooke’s Hospital in Cambridgeshire were looking for a wall mounted canopy to provide shade and shelter over the main entrance of their Accident and Emergency department. At the time of enquiry, they didn’t have any form of shelter over the entrance and patients and visitors were exposed to the elements when queuing or waiting outside.
Cambridge University Hospitals NHS Foundation Trust’s Project Manager came to Able Canopies for a quotation in hope that we could offer a product that met their design needs, whilst providing the weather protection required. The canopy specification presented to Able Canopies was a wall mounted canopy with a polycarbonate roof and toughened glass or polycarbonate front panels.
The Solution
Upon receiving the specification, we put forward a cost for the Coniston Wall Mounted Canopy, although not meeting the full specification this was a cost effective yet, robust and long-lasting design solution.
The original specification required glass side panels, as requested by the Fire Safety team, as they wanted to minimise the use of polycarbonate. However, the polycarbonate we use has excellent ratings including BS476 part 7 with a class 1 fire rating and EN 13501 B-S1, d0, so we sent them the fire rating certificates which ultimately met their approval and sealed the deal.
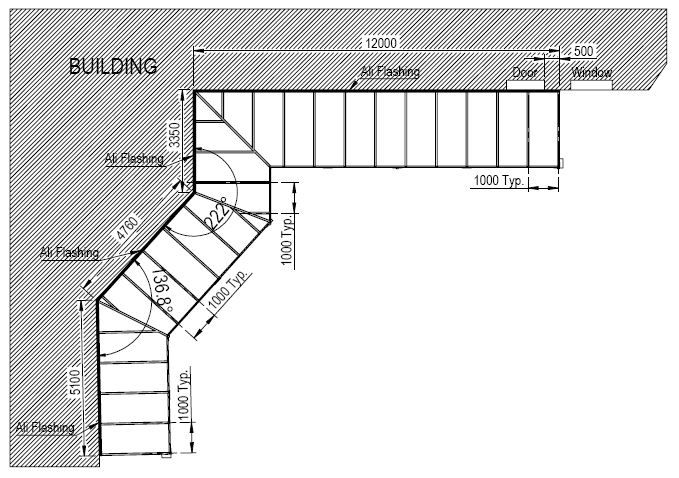
Once the canopy design was approved, we were invited to attend a site meeting to begin the design and survey process in October 2021. During the meeting, we were able to take measurements and check the suitability of the building for a wall mounted installation and therefore put a firm quotation together. It was also discussed at the meeting that a quick turnaround was required which we were able to accommodate on this occasion.
So, once the order was approved in November 2021, we booked the installation in for the following month, December 2021.
The Installation
The canopy was a slightly complex design as it featured ‘hips’ and ‘valleys’ (as shown in the image further above) to allow the canopy to follow the internal and external corners of the building.
We installed the canopy over a period of 9 days; two of which were weekends, so we finished site on the Friday and returned on the Monday, meaning the installation took just 7 days. We were onsite during regular daytime hours which means we were there during some of the accident and emergency departments busiest times. There was a regular flow of not only staff, but patients and ambulances entering and leaving the entrance throughout the whole build. We were therefore extremely conscientious of the environment we were working within, and were also mindful of where we placed our equipment and where we positioned ourselves to enable a safe and usable entrance for the users at all times.
The installation was planned to take place from 9th – 17th December and all went ahead as planned within the timescale scheduled.
The end result looks fantastic and provides a lengthy walkway and outdoor queuing area that patients, visitors and staff can benefit from all year round.
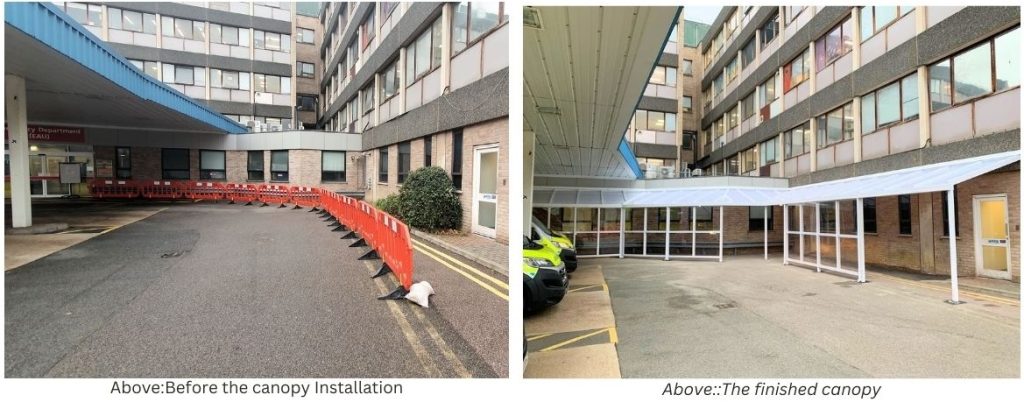
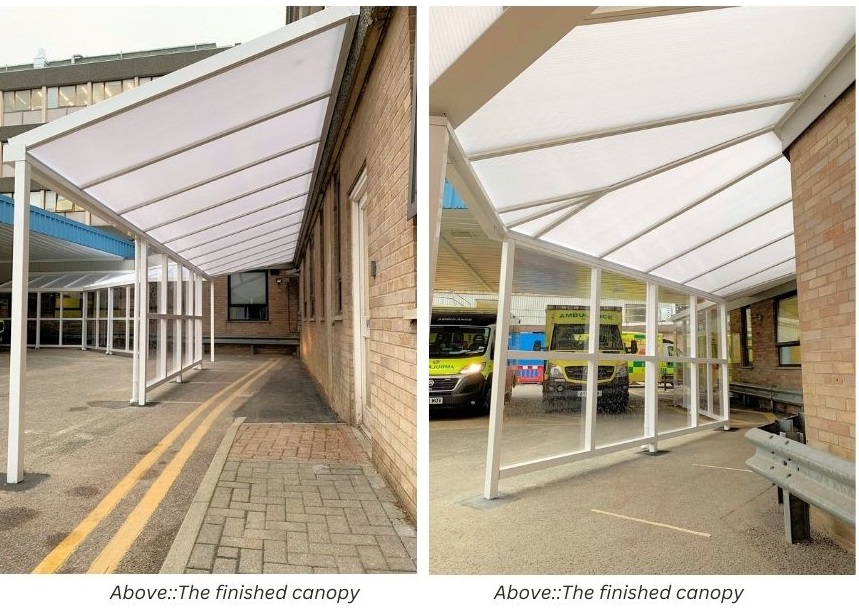
If you would like to find out more about our products and how we can help you with your outdoor shade and shelter project, email us: sales@ablecanopies.co.uk or call us on: 0800 389 9072
