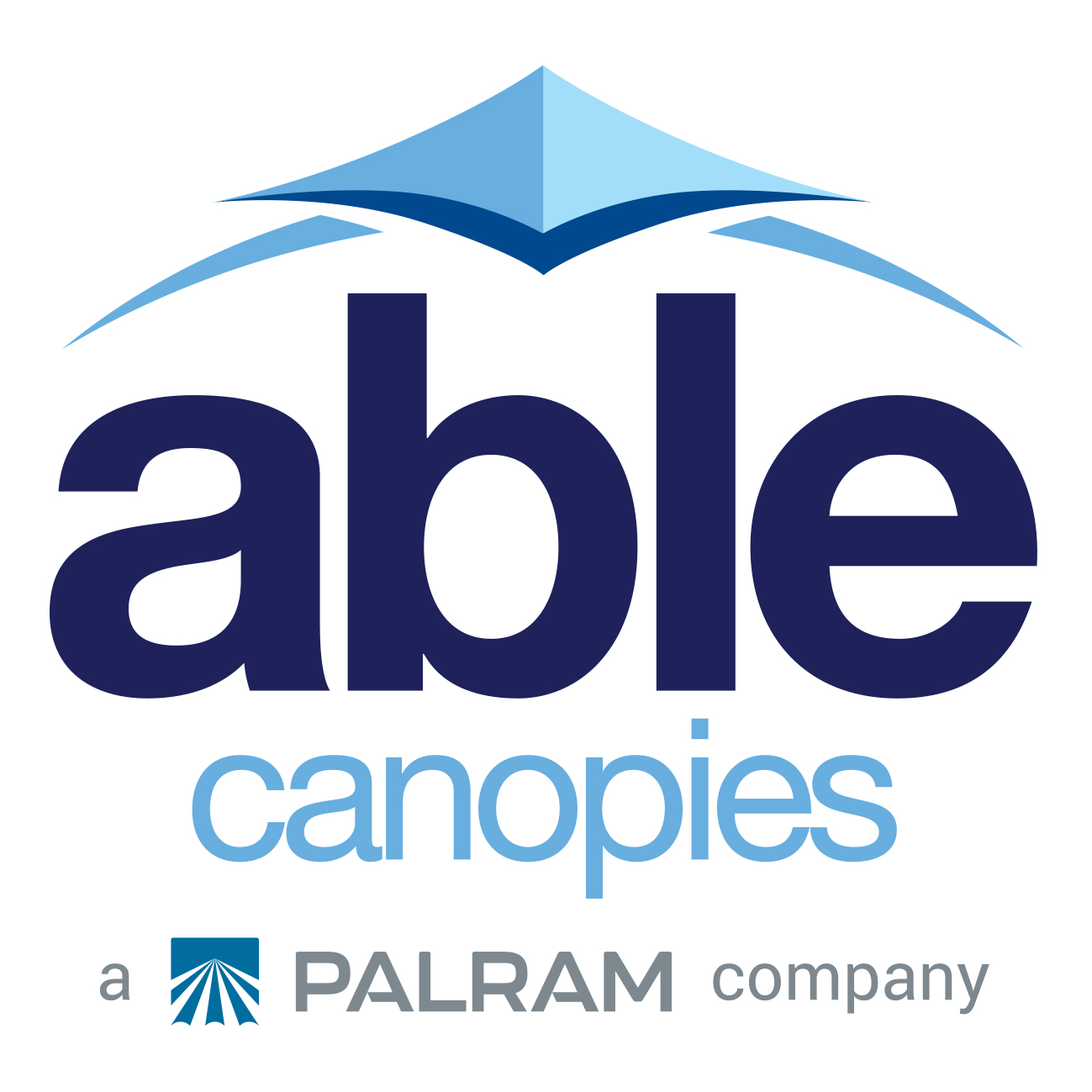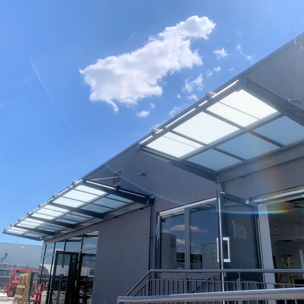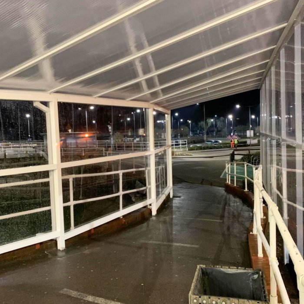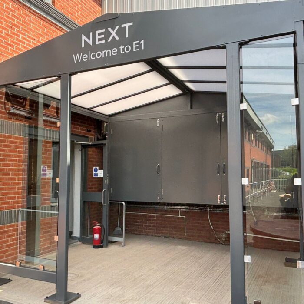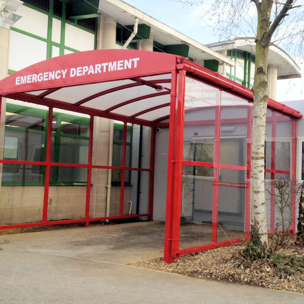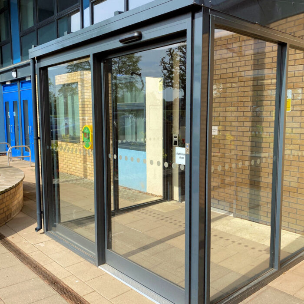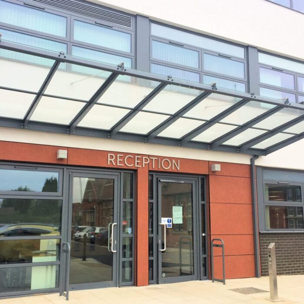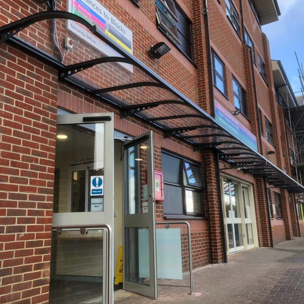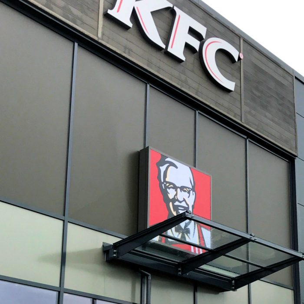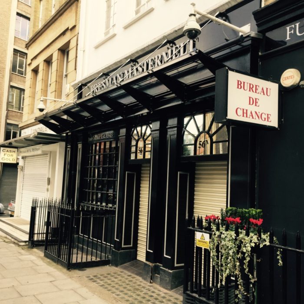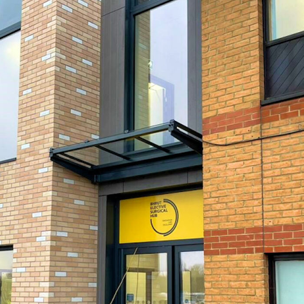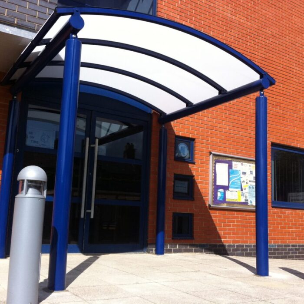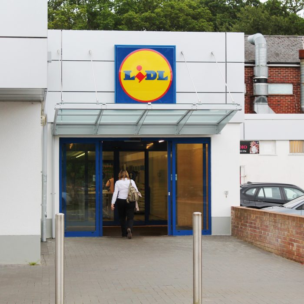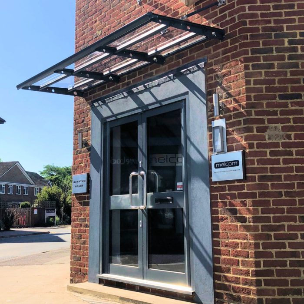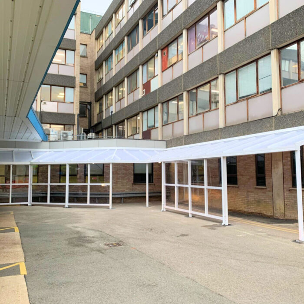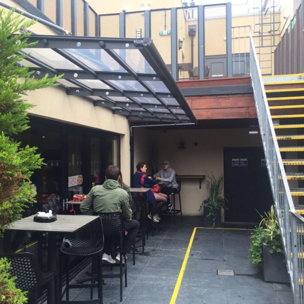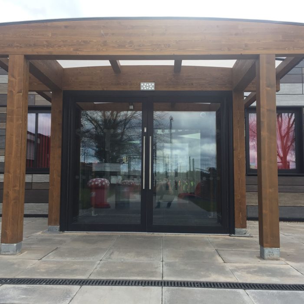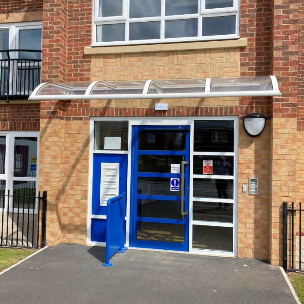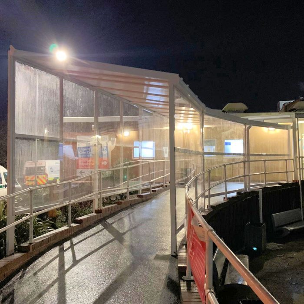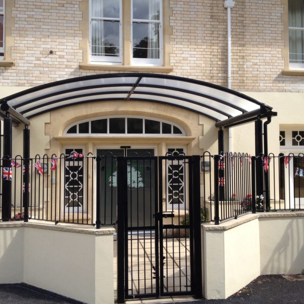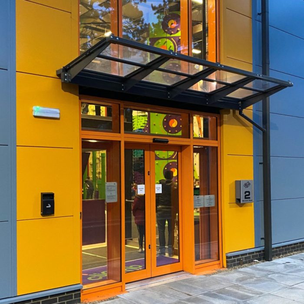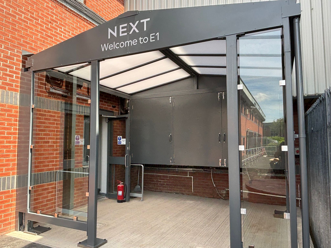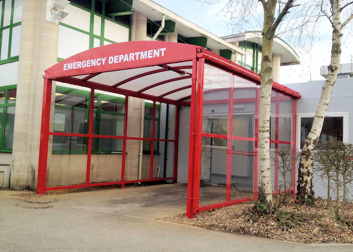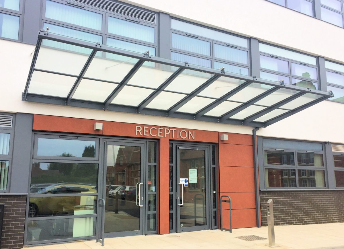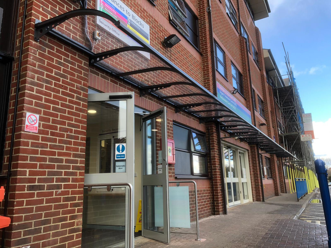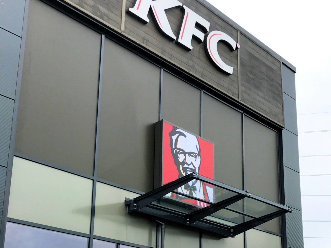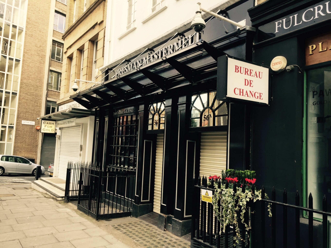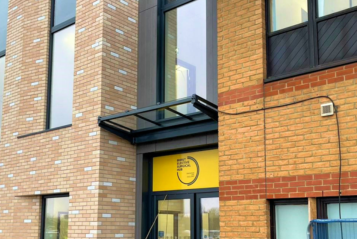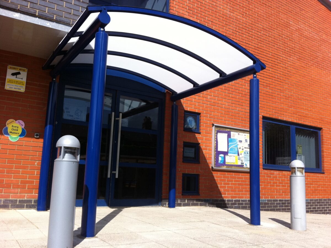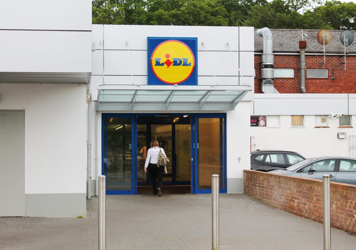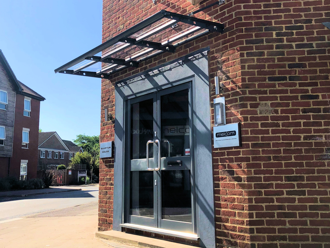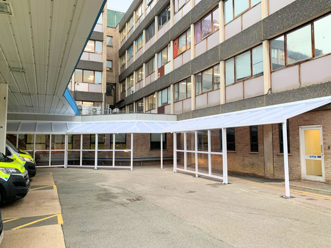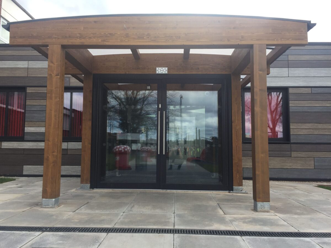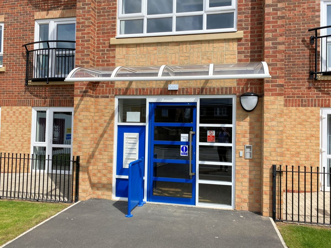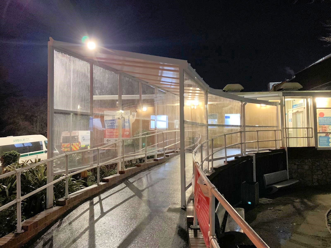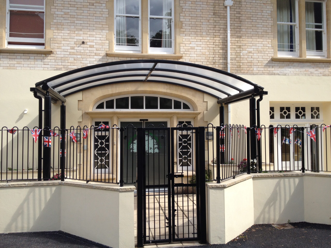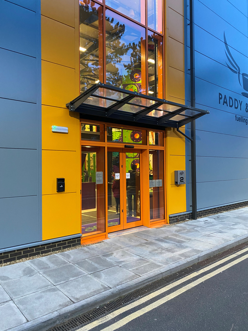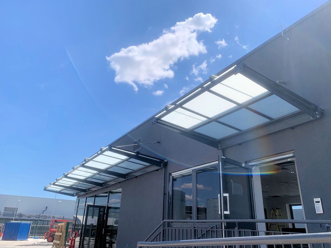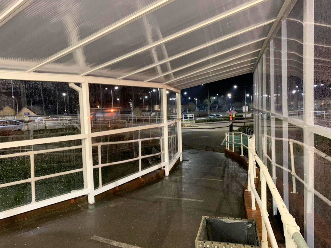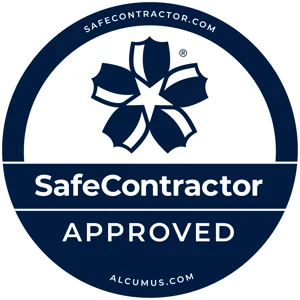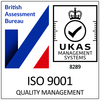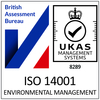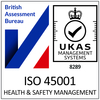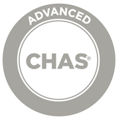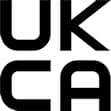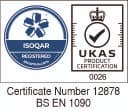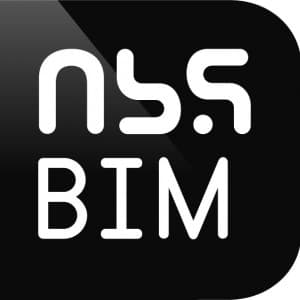Entrance Canopies
Our wide range of commercial entrance canopies allows you to create welcoming entrances which also add a stylish architectural feature to your building.
An entrance canopy can highlight the correct door for your visitors to use and also extend a porch area to create a spacious waiting area and make a feature of your entrance.
Entrance canopies can reduce slip hazards on wet, rainy days by reducing how much driving rain enters the building and also how much is walked into the building on foot. This helps to make your entrance much dryer and safer.
A well as protecting from the wet weather, entrance canopies can help to keep the inside of your building cool as they shield doorways from the harsh sun, stopping it from beating in onto glass doors and windows.
We have a wide range of door canopies to suit your design requirements and budget.
Keep scrolling to view our range of entrance canopies, or click here:
Entrance Canopy Products
Cost-Effective Entrance Canopies
Our cantilevered entrance canopies are perfect for those with smaller budget as well as those that have limited space and would prefer a canopy without front posts. There are many designs within our cost-effective entrance canopy range including many with mono-pitched roofs and curved roofs.
The Beck Entrance Canopy has a mono-pitched roof and is one of our most popular cost-effective entrance canopies, is currently covering entrances in schools, hospitals and restaurants across the UK.
If however, you’d prefer a curved roof entrance canopy, you could opt for the Abberton Entrance Canopy which is also popular within commercial settings including schools, hospitals, shops and multi-occupancy buildings.
High-End Entrance Canopies
We also have a fantastic range of high-end entrance canopies for those that have slightly bigger budgets and would like a striking entrance canopy that creates a real focal point.
The Kensington range of canopies including the Kensington Entrance Canopy which features no front posts, has a strong steel frame and is available with glass panels, creates a high-end appearance.
Or, if you’d prefer a more robust looking canopy with front posts, the Kensington Mono-Pitch Canopy is extremely popular with architects and contractors and as a result, we have installed it within many UK hospitals, schools, shops and industrial settings.
Contact Us
If you have any questions about our commercial entrance canopies, or to find out if you qualify for a Free Site Survey, contact us today.

Please click on the products below to view our range of entrance canopies:
Entrance Canopies systems
-
Dalwood Entrance Canopy
The Dalwood Entrance Canopy is a small entrance canopy that features a modest curved design with an affordable price tag.
-
Winchester Entrance Canopy
The Winchestser Entrance Canopy is perfect for covering small to medium entrances in areas where no front posts are preferred.
-
Waterford Entrance Canopy
The Waterford Entrance Canopy has a sleek, modern design that requires no front posts and is perfect for smaller entrances.
-
Evesham Entrance Canopy
The Evesham is a small entrance canopy that has a strong aluminium frame and is covered with acrylic roof sheets that have a high impact resistance and high UV protection.
-
Roxby Entrance Canopy
The Roxby Entrance Canopy has a striking, modern design with its mono-pitch roof and Anthracite Grey aluminium frame, its perfect for covering small entrances.
-
Clarendon XL Entrance Canopy
The Clarendon XL is a striking, contemporary canopy that will complement the entrance of any commercial setting, with its aluminium frame and high strength roof panels, it’s the perfect choice.
-
Clarendon Entrance Canopy
The Clarendon entrance canopy is a style all-rounder that that a cost effect price tag and looks great in any setting.
-
Avonwick Entrance Canopy
The Avonwick Entrance Canopy features a stylish, curved design and is a cost-effective door canopy, making it ideal for small entrances on a budget.
-
Whiteside Entrance Canopy
Make an entrance with the Whiteside Entrance Canopy! The Whiteside Entrance Canopy is a cost effective entrance shelter which can be installed as a free standing or wall mounted structure to provide up to 4 metres x 4 metres of cover from the elements. This canopy is particularly popular within schools and colleges - creating an entrance which stands out yet has a clean and simple design which suits most building designs.
-
Ullswater Apex Entrance Canopy
he Ullswater Entrance Canopy is a unique free standing system with steel underside and posts. It is fitted with 35mm polycarbonate panels which are light in weight and up to 200 times stronger than glass. The height of the canopy at the perimeter is approximately 2.3 metres and 2.8 metres at the APEX. The Ullswater is fitted with a steel corner connection for ultimate rigidity and is available in white as standard or any other RAL colour at an additional cost.
-
Welford Dome Entrance Canopy
The Welford Dome is an exceptionally versatile free standing, modular canopy system. Suitable for a variety of applications, it is especially applicable as an entrance canopy to provide shade and shelter to entrances, keeping visitors dry and also helping to reduce the amount of rain coming into through our entrance doors. It features a strong steel frame and is covered with vandal and shatter resistant polycarbonate roof panels.
-
Kensington Entrance Canopy
The Kensington Wall Mounted Entrance Canopy has an ultra-modern design which incorporates stylish steel framework with stainless steel support rods to create a cantilevered canopy that works perfectly as a door and entrance canopy. The roof can be covered with either polycarbonate or laminated glass, enabling you to personalise your entrance canopy to meet your design requirements.
-
Kensington Junior Entrance Canopy
The Kensington Junior is a cost-effective wall mounted entrance canopy that is ideal for many sectors including education, retail, hospitality and healthcare. It is a contemporary and stylish canopy structure that is constructed from a strong steel construction which is available in any RAL colour and is covered with a choice of 5mm solid or 16mm structured polycarbonate roof panels for long lasting weather protection.
-
Beck Entrance Canopy
The Beck is a stylish entrance canopy that is constructed from an aluminium frame and fits in perfectly with architectural and modern buildings. It has a smooth, mono pitch design with a slight pitch angle to allow for water drainage though the integral guttering. It is cantilevered and is perfect for small spaces due to there being no front posts and its also perfect for smaller budgets, whilst still boasting a robust and long-lasting construction.
-
Abberton Entrance Canopy
The Abberton is a contemporary styled wall mounted entrance canopy, with perforated steel wall brackets to give an industrial appearance. The main frame is constructed from T5 grade aluminium and is covered with high impact resistant polycarbonate. It is perfect for small entrances due to its cantilevered design and looks great on modern buildings within schools, hospitals, retail settings and visitor attractions.
-
Tenby Entrance Canopy
The Tenby Entrance Canopy is a strong and robust aluminium and polycarbonate wall mounted structure that provides shade and shelter to all weather conditions. It is perfect for small areas as it features no front posts and it can be finished in a selection of different frame and roof panel colour options, so you can match your current outdoor aesthetics. The Tenby is popular with a range of settings including schools and nurseries.
-
Orwell Entrance Canopy
The Orwell entrance canopy has a smooth, slightly curved design that provides effective cover from the weather. The minimal appearance of the canopy enables it to create a feature point of your entrance whilst still allowing it to blend in with your outside aesthetics. The strong aluminium frame can be finished in a range of colours and the polycarbonate roof sheets are also available in a choice of colours to enable it to fit in with your outdoor setting perfectly.
-
Redford Entrance Canopy
The Redford entrance canopy’s extra-deep curve allows it to offer additional protection from the weather such as rain and wind whilst still offering high protection from the sun. It is therefore ideal for those that would like to receive full protection from the weather with a small shelter structure and no front posts. The frame is constructed from strong aluminium profiles which are covered with polycarbonate roof panels that provide ultimate weather protection.
-
Lexden Entrance Canopy
The Lexden Entrance Canopy has a stylish, minimalist appearance that fits in well with many building styles and makes entrances stand out prominently. It is particularly suited to modern new builds including schools, hospitals and commercial buildings. The Lexden features a strong aluminium construction which is available in a choice of colours and the frame is covered with high strength polycarbonate roof sheets.
-
Colwyn Entrance Canopy
The Colwyn has a stylish domed design which complements modern building styles as well as more traditional style buildings. The clean lines of this structure will give any entrance a clean, fresh look whilst providing cover and highlighting the correct entrance for customers to use. The canopy frame is constructed from strong aluminium profiles and it is covered with 4mm thick polycarbonate roof panels, both of which are available in a range of colours.
-
Kensington Mono-Pitch Freestanding Canopy
The Kensington Mono-Pitch Freestanding Canopy is a stylish canopy that is perfect for creating shade and shelter in many settings such as schools and the leisure & hospitality industries. It creates a stunning feature whilst also offering fantastic weather protection including blocking over 98% of UV rays from the sun and offering shelter from the rain, and the unlimited length means you can cover both large lengths as well as small.
-
Ainsley Freestanding Glass Canopy
Offer an elegant and dry area for your customers, patients or pupils to stand or sit whilst enjoying your outside area. The Ainsley can provide cover from the weather above entrances and for waiting areas as well as play areas and events shelters. The robust frame is constructed from steel and is available powder coated in any RAL colour, and the roof is covered with a choice of glass or polycarbonate panels.
Benefits of Entrance Canopies
- Easily direct your visitors to the correct entrance by making them stand out
- Make a real focal point of your entrance and a great first impression
- Adding signage to your entrance canopy adds clarity and useful information for your visitors
- Enhance the aesthetic appeal of your building, adding a new dimension to it, modernising it or simply giving it a refresh
- Provide and safe and sheltered area for visitors to wait or prefer to enter and leave the building
- Create a welcoming area which can be coloured matched to your existing branding or building colours
- Click here to read more about The Benefits of Entrance Canopies in Commercial Settings
Entrance Canopy Style Options
There are many entrance canopy style options available and our ranges covers them all. So, if you are looking to discover the style options available when choosing an entrance canopy, click here: Entrance Canopy Style Options
Entrance Canopy F.A.Q's
1. What is an entrance canopy?
An entrance canopy is a permanent structure installed over the entrance of a building to provide shelter and protection from weather elements such as rain, snow, and sunlight. It enhances the aesthetic appeal of the entrance while offering functional benefits.
2. What materials are used to make entrance canopies?
Entrance canopies can be made from various materials including:
- Aluminium: Known for its durability and lightweight properties.
- Steel: Offers high strength and stability.
- Polycarbonate: Provides excellent light transmission and UV protection.
- Glass: Adds a modern and sophisticated look.
3. What are the benefits of installing an entrance canopy?
- Weather Protection: Shields visitors and employees from rain, snow, and harsh sunlight.
- Aesthetic Appeal: Enhances the overall look of the building’s entrance.
- Branding Opportunity: Can be customised with company logos and colours.
- Increased Comfort: Creates a welcoming and comfortable entrance area
4. Can entrance canopies be customised?
Yes, entrance canopies can be fully customized to meet the specific needs and preferences of a business. All our entrance canopies are made to order and customisation options therefore include size, shape, colour, materials, and additional features such as integrated lighting or branding elements.
5. Are entrance canopies suitable for all types of buildings?
Entrance canopies are versatile and can be installed on various types of buildings including commercial establishments, schools, hospitals and retail stores. The design and materials can be adapted to complement the architectural style of the building.
6. What maintenance is required for entrance canopies?
Maintenance requirements depend on the materials used. Generally, entrance canopies require periodic cleaning to remove dirt and debris. Some materials, like aluminium and polycarbonate, are low-maintenance and require less frequent upkeep compared to others.
7. How long does it take to install an entrance canopy?
The installation time varies based on the size and complexity of the canopy design. Simple installations can be completed in a day or two, while more elaborate designs may take longer. A detailed timeline is usually provided during the project planning phase.
8. Do entrance canopies require planning permission?
Planning permission requirements vary depending on the location and local regulations. It is advisable to check with local authorities or consult with professionals to determine if permission is needed for your specific project.
9. What factors should be considered when choosing an entrance canopy?
- Purpose: Determine the primary function (e.g., weather protection, aesthetic enhancement).
- Material: Choose based on durability, maintenance, and aesthetic preference.
- Design: Ensure it complements the building’s architecture.
- Budget: Consider the overall cost including installation and maintenance.
- Regulations: Check for any local planning or building regulations.
10. Can entrance canopies be integrated with other structures?
Yes, entrance canopies can be designed to integrate seamlessly with other structures such as walkways, porches, or adjoining canopies, providing comprehensive coverage and enhancing the overall functionality of the entrance area. We can also add side panels and lockable doors to turn your entrance canopy into an enclosed porch.
If you have any other questions or need further assistance, please do not hesitate to contact us at Able Canopies. Our team of experts is here to help you with all your entrance canopy needs.
Entrance Canopy Customer Feedback
Here’s some recent feedback from our customers that have invested in our entrance canopies:
“I just wanted to say how pleased we are with the canopy. The guys that attended did a great job, they were very professional, quick, and efficient.”
– Newpin Pre School, London
View installation: School Entrance Canopy
“The service provided to us from the first phone call to enquire about the product we required to the finished job was excellent.”
– Charlton School, Shropshire
View installation: School Entrance Canopy
Service: “Excellent”
Installation: “Excellent”
Product: “Excellent”
Would you recommend us? “Yes”
– King George Hospital, London
View installation: Hospital Entrance Canopy
Entrance Canopy Transformations
View our transformation videos below which show what the areas looked like before we installed their entrance canopies, during the design stage and after we installed them.
Leicester Forest East Parish Hall
Dane Court Grammar School
Why Choose Able Canopies as Your Entrance Canopy Supplier?
Able Canopies have been designing, manufacturing and installing canopies for over 19 years all over the UK. Our main focus has always been to provide extremely high quality canopies including entrance canopies to all of our customers which include schools, leisure centres, colleges, care homes, shops, hospitals, the MOD, architects & main contractors.
Our entrance canopies are perfect for creating prominent entrances to your building. Whether you are looking for a striking modern design that stands out, or a traditional design that fits in perfectly with your building, we will have a design for you.
With our design and build team, we are also able to create bespoke entrance canopies that are designed inclusively from your needs and requirements ensuring that you are left with an entrance canopy that has it all!
