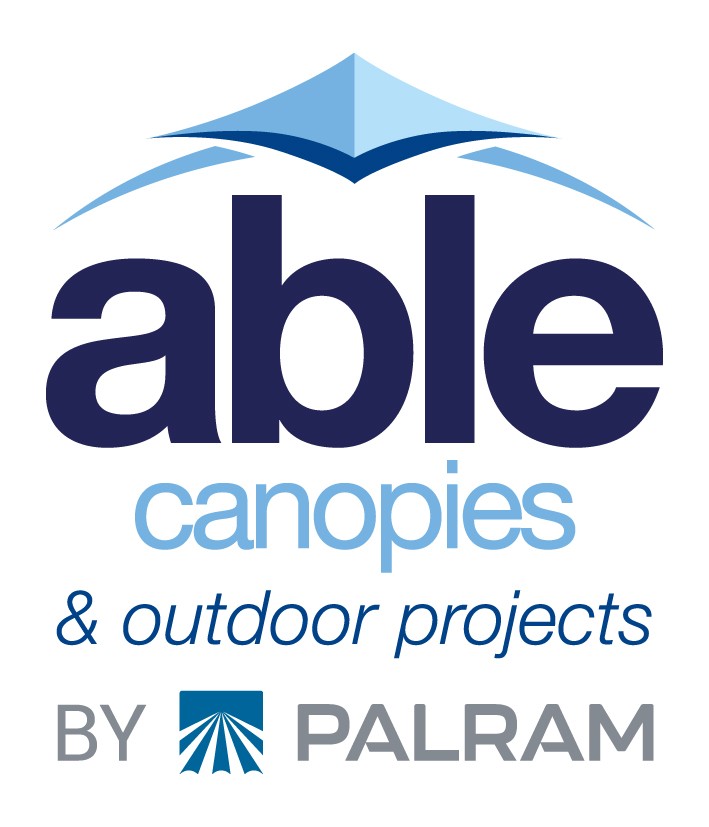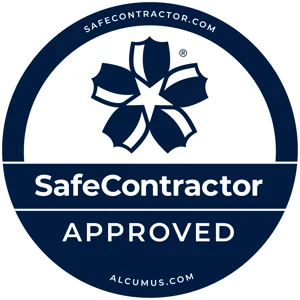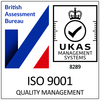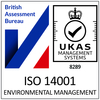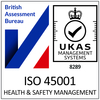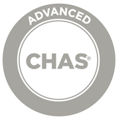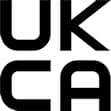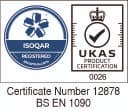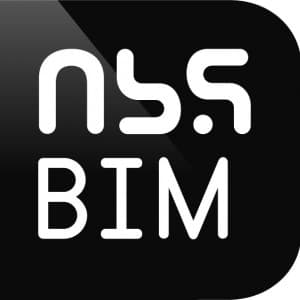Capel Manor Primary School
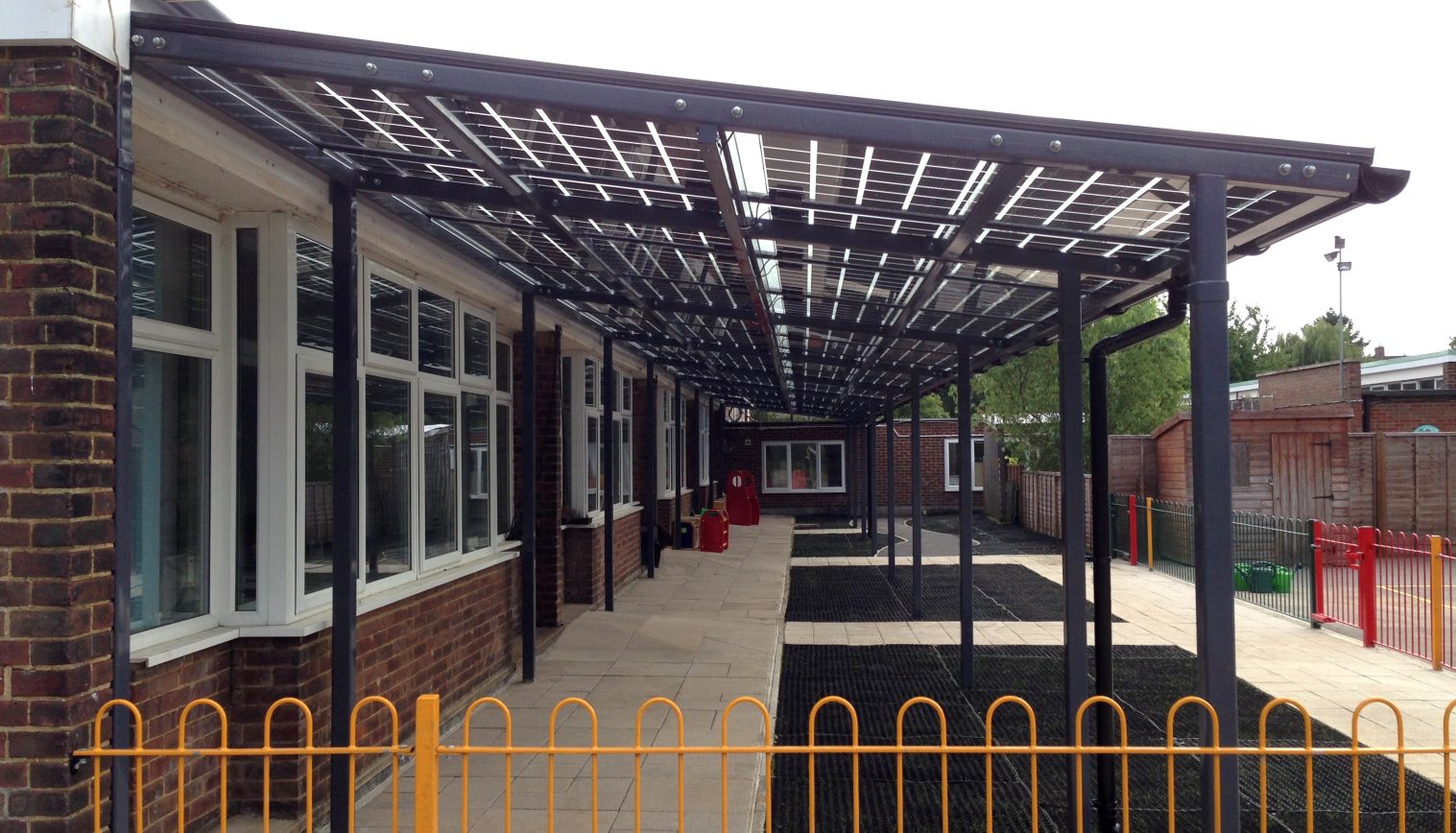 Case Study
Case Study
Capel Manor Primary School, Middlesex
Client: London Borough Council
Contractor: T & B (Contractors) Ltd.
Architect: Shepheard Epstein Hunter PL
Product: Bespoke Free Standing Solar canopy
Size: 30.55m x 3.51m
Optimum Output: 10.8kW
Frame Colour: Slate Grey – RAL 7015
Estimated Value: £36,143.00
The Brief
T & B Contractors Ltd. had been contracted to build a state of the art extension and refurbish a number of existing areas at Capel Manor Primary School in Enfield, Middlesex. Part of the extension included a free standing canopy that would create solar energy for the school and protect the children playing underneath.
Colm O’Boyle at T & B Contractors invited us to quote for a timber solar canopy that would sit adjacent to the year 2 classroom that was being revamped. They wanted a system that would let the light through as well as providing solar energy.
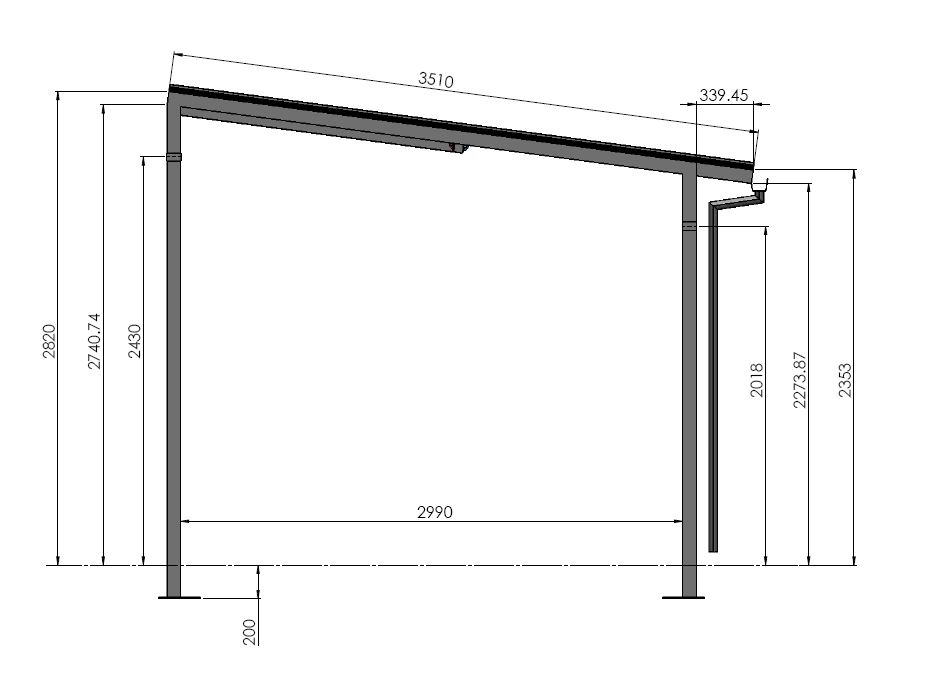
The Solution
A full site survey was completed and quotes were created for a Tarnhow Mono freestanding timber canopy with solar panels and also a Kensington Mono-Pitch free standing canopy with solar panels as an alternative.
The contractor preferred the design of the steel canopy (Kensington Mono Pitch) and passed the quotes over to the architect in hope that they would also prefer the latter. The architect agreed that the steel canopy would be a better option, yet planning permission had to be re-submitted as the intended construction material had changed.
The architect requested the standard polycarbonate roof panels be replaced with solar panels as the main roof covering, however this would not work for the Kensington Mono as it would not be possible to make the current design water-tight. We therefore created a bespoke canopy design that is similar in appearance to the Kensington Mono, yet it could accommodate the requirements of the architect. In order to achieve this, we sourced Romag BIPV (Building Integrated Photovoltaic) solar panels. We chose these solar panels because they are a glass roof sheet with an integrated solar panel, making them perfect for this project.
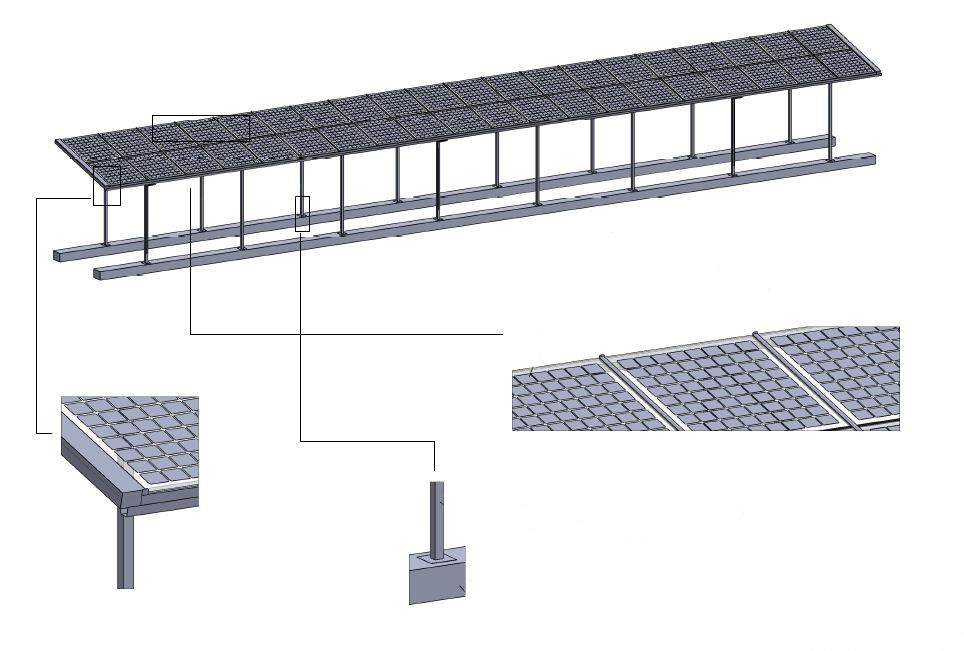
Installation
In March 2013, planning permission for the new design was approved and an order was placed for a 30.55m x 3.51m bespoke free standing solar canopy powder coated in Slate Grey (RAL 7015).
T & B Contractors specified a strict schedule for us to complete the works to ensure that the canopy installation did not disrupt other building works onsite. The proposed schedule for works agreed were as follows:
Start on site: Monday 19th August; Framework & Panel completion: Wednesday 28th August; Connection of panels: Wednesday 28th/Thursday 29th August; Completion: Friday 30th August
Extra planning on our side was involved to make sure we kept to these dates, and to make sure all canopy parts and solar panels were manufactured and delivered on time. Due to the careful planning of the Able Canopies project management team , which included regular communication with the contractors, the onsite installation went smoothly and the canopy was installed on time, and to the satisfaction of the customer.
Service: “Excellent”; Installation: “Excellent”; Product: “Excellent”; Would you recommend us? “Yes”
– L. Davis – Site Manager
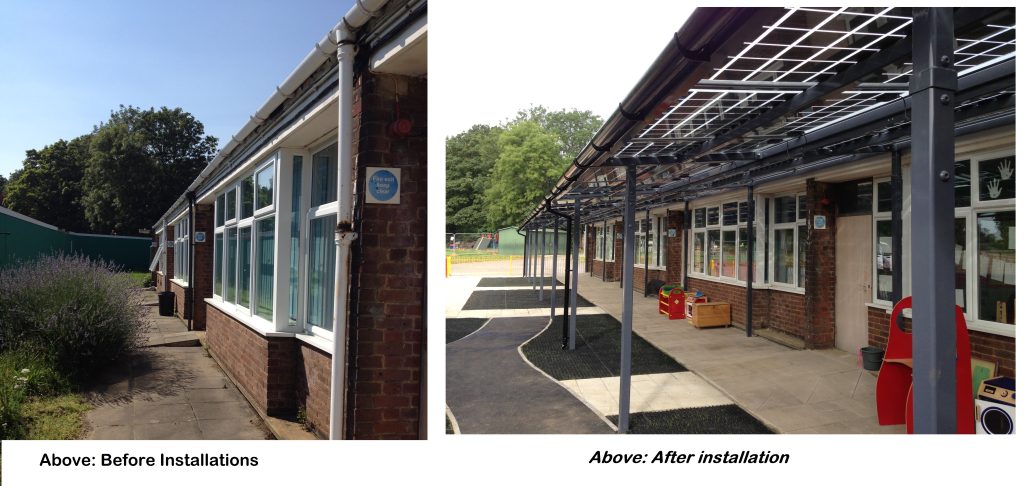
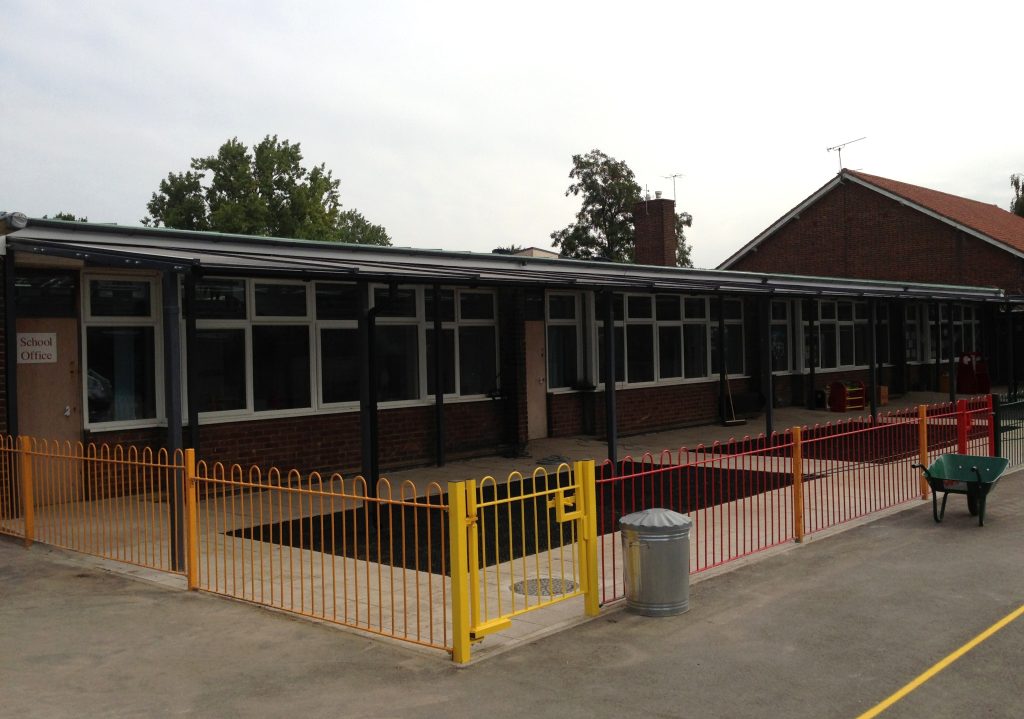
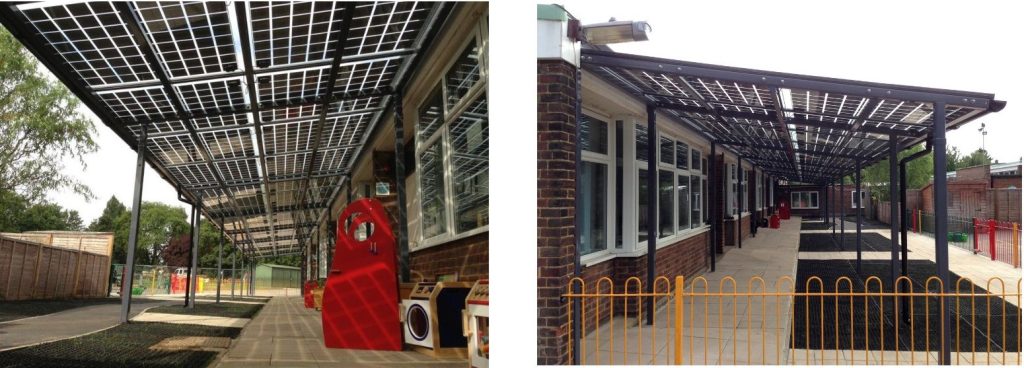
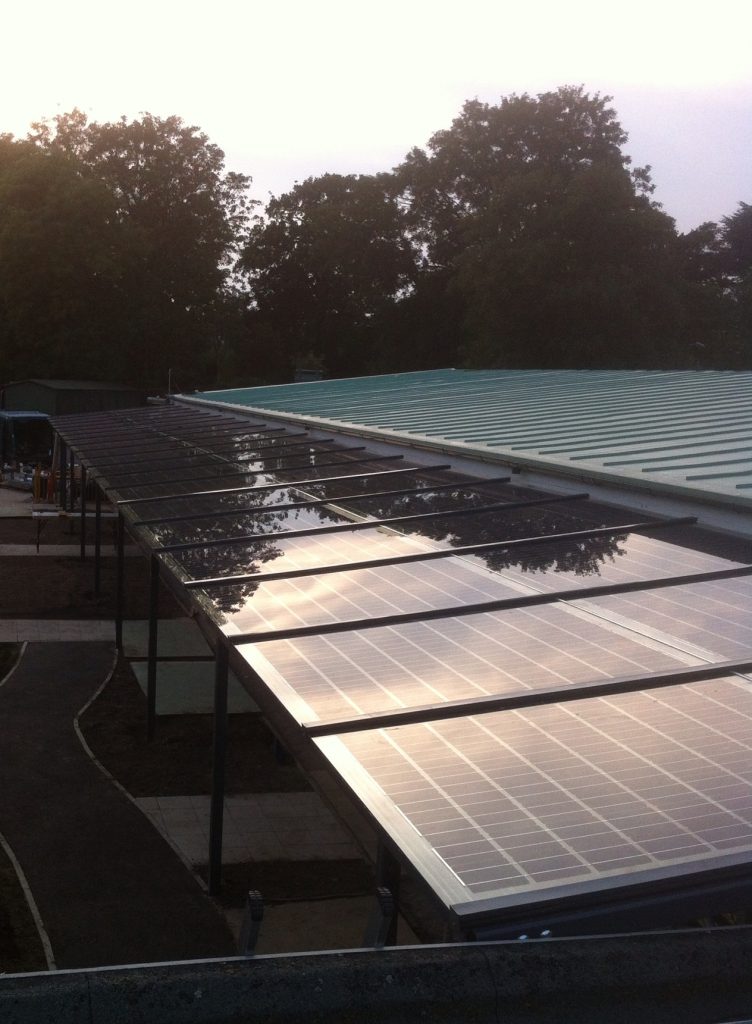
If you would like to find out more about any of our products, or to book a free site survey to discuss your requirements in details contact our friendly team today
