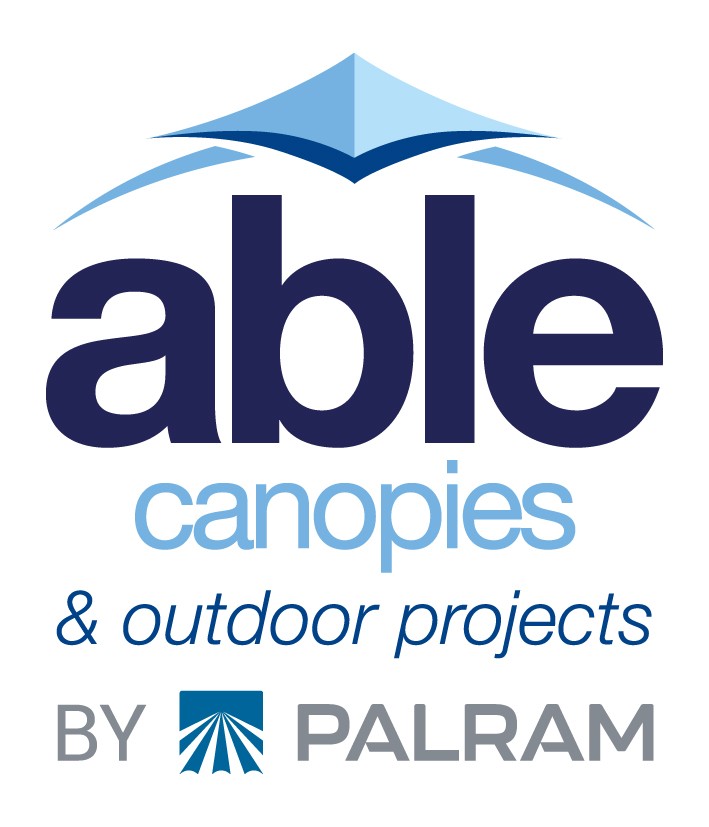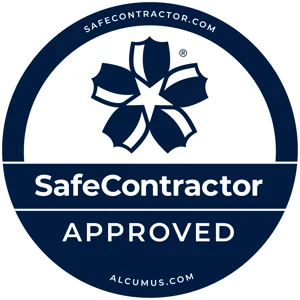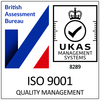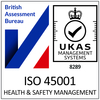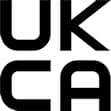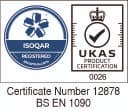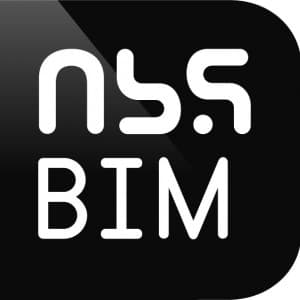Burnley General Hospital – Case Study
- Product:
- Coniston Wall Mounted Canopy
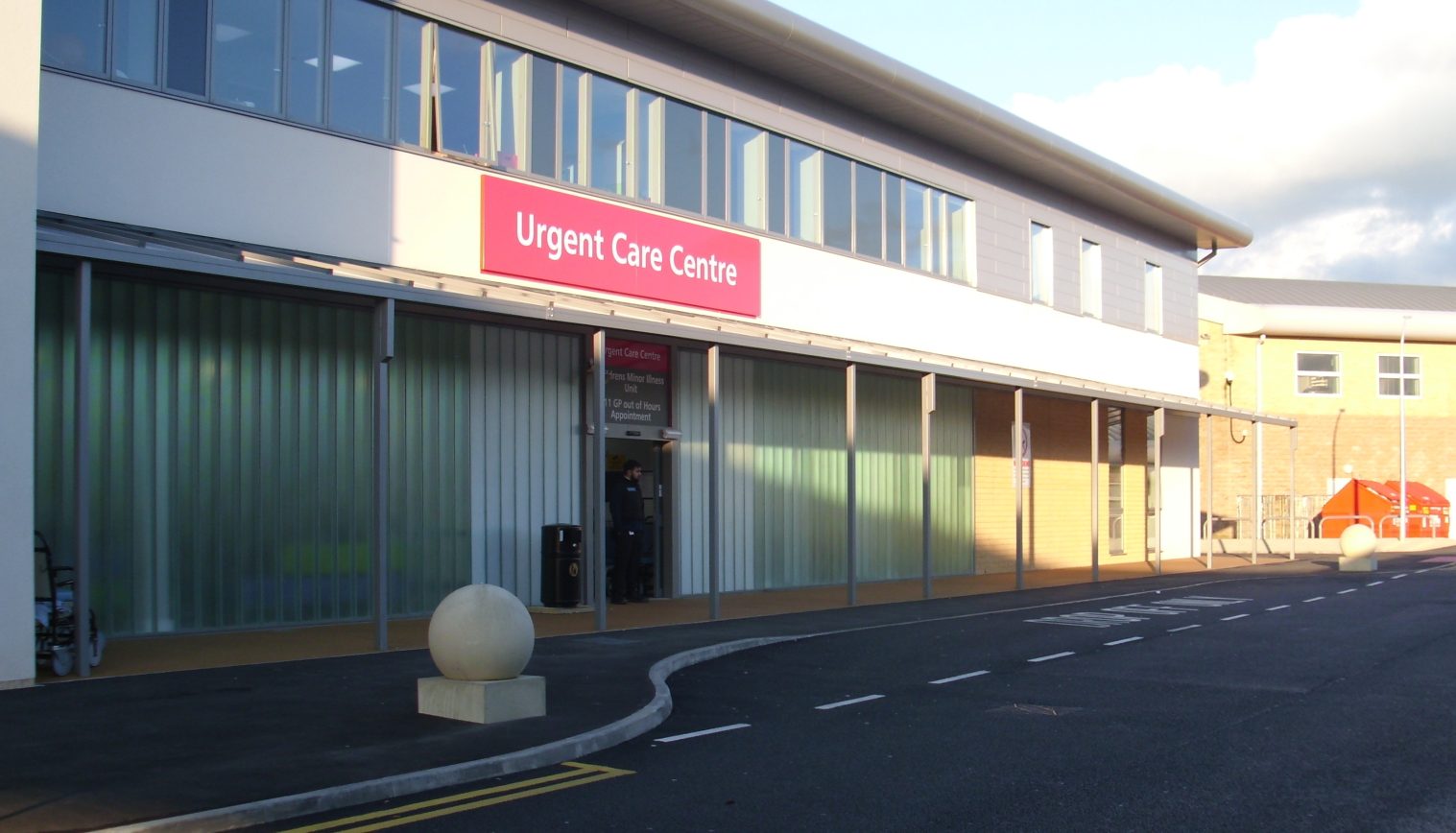 Case Study
Case Study
Burnley General Hospital, Lancashire
Product: The Coniston Wall Mounted Canopy
Size: 33.75m x 2.47m
Contractor: Kier Construction
Architect: Gilling Dod Architects
Installed: October 2013
Kier Construction and Gilling Dod Architects approached us as they were looking to source a glass-roofed canopy to complete the entrance for the new integrated urgent care unit that they were constructing at Burnley General Hospital in Lancashire.
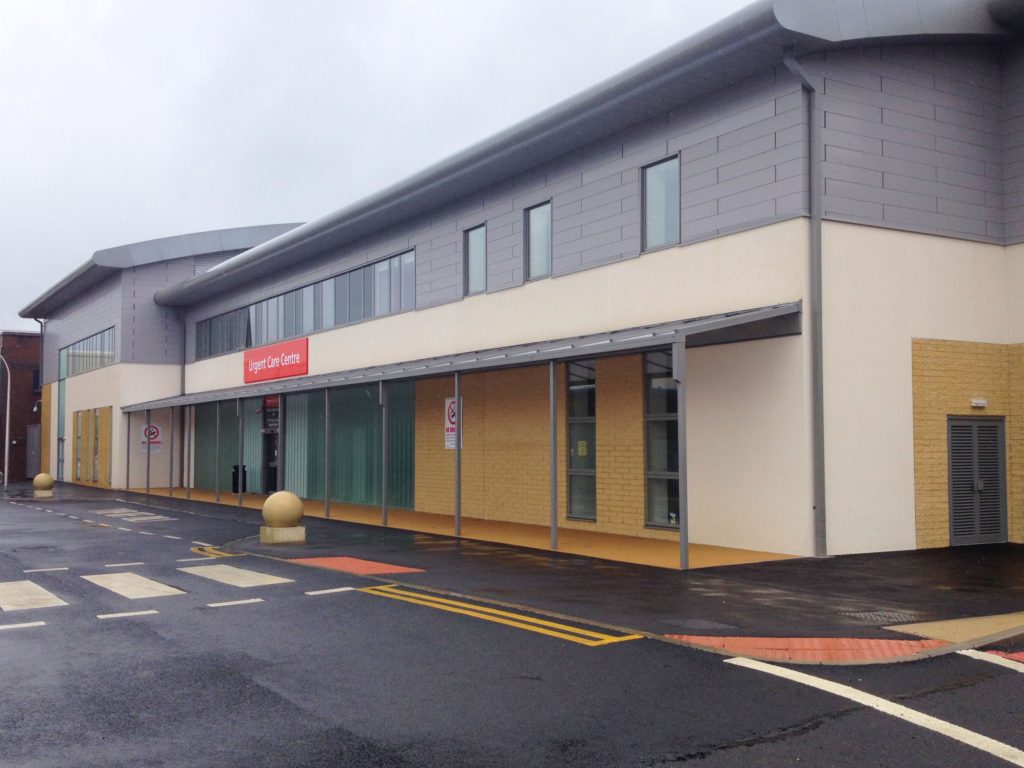
The Solution
Following the architects proposals, we were able to offer them a price for a bespoke steel canopy with a glass roof. However, Kier had to complete a budget review due to other costs within the project, and asked us to provide quotes for a canopy that would fit into their budget.
We advised that the Coniston Wall Mounted Canopy would be the best option for their requirements due to a number of reasons. The main reason was that the aesthetics were similar to the original design submitted by the architect. Also, because this canopy is at the entrance of the new building, the client did not want any guttering to be in sight, they wanted it to be neat and clean-lined. The Coniston benefits from an integrated guttering system as standard making it the perfect alternative. The third reason was the price, the Coniston is a cost effective yet high quality canopy and fitted perfectly into the clients’ budget, leaving them with some extra cash left over.
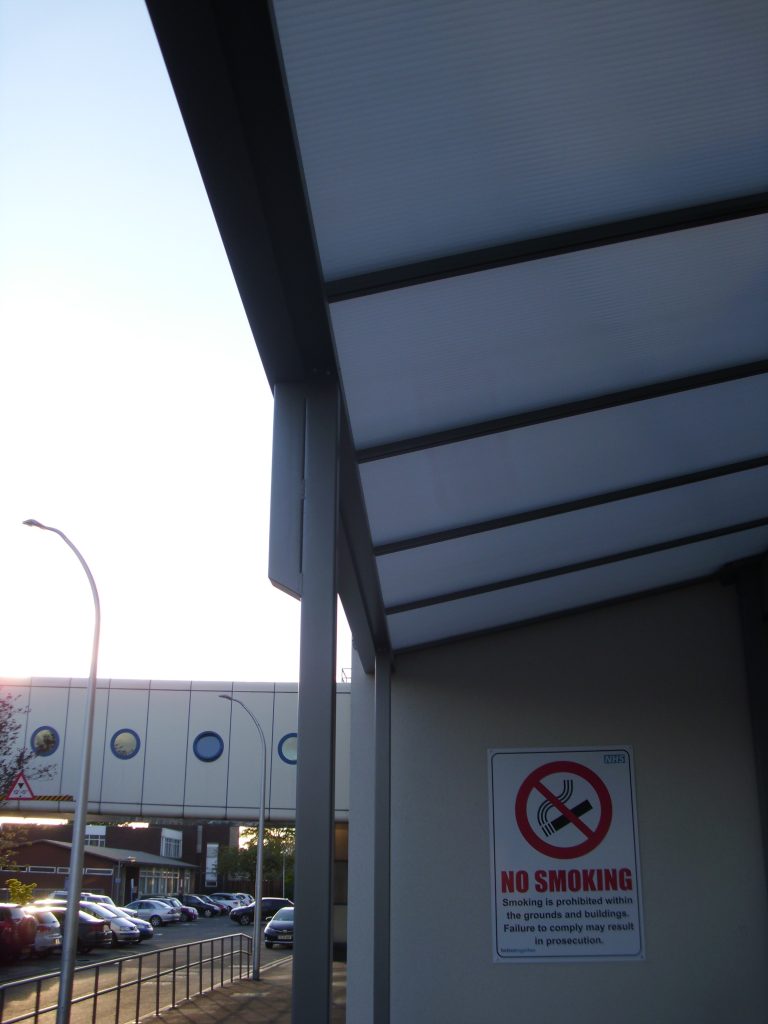
Installation
Although the Coniston has integrated guttering, uPVC downpipes are connected to the canopy posts, so to keep to the architect’s design as much as possible, we designed a new downpipe system which was fitted inside the canopy posts so that they connected directly in a new underground drainage system.
Landscaping, roads and footpaths were to be completed after the canopy was installed, giving a clean and fresh look to the entire exterior of the building.
Although the Coniston was not the originally specified product, it covered the architect’s main requirements, it was supplied under original budget and within the proposed installation dates, and fits flawlessly with the contemporary healthcare setting.
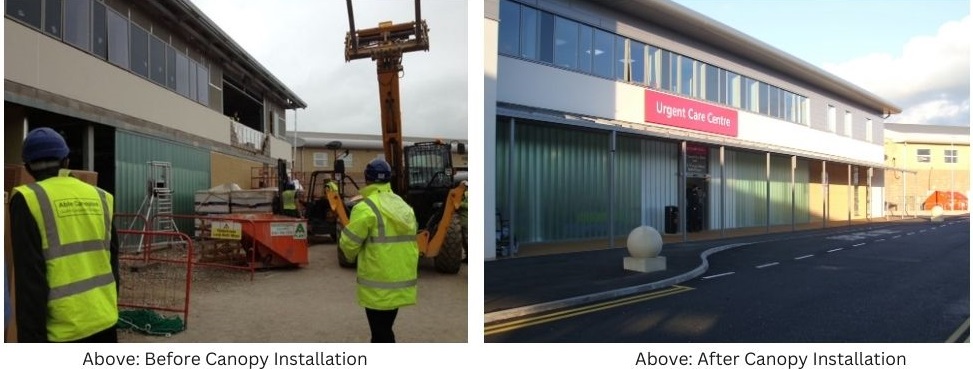
If you have any questions, or to find out if you qualify for a Free Site Survey
contact us today
