Able Canopies Ltd. Deliver Covered Outdoor Spaces for New Totnes Primary School
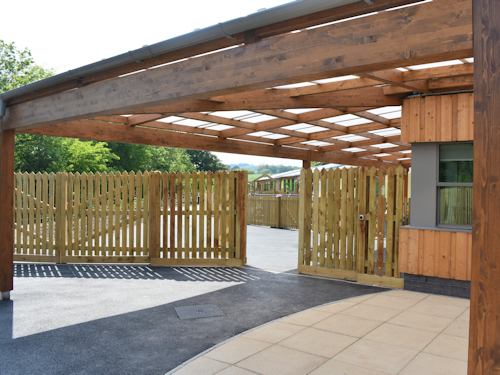
As part of a £7 million construction of the new Dartington Church of England Primary School, Able Canopies Ltd. designed, supplied and installed a number of bespoke timber canopies to provide versatile outdoor spaces for pupils and teachers.
The new £7 million school in Totnes, Devon, replaced the previous eco-school which opened in 2010 but vacated in 2014 due to serious and persistent issues with the roof. The new development, which consists of 12 classrooms and a range of modern facilities, will be used by 315 primary school pupils and 30 Early Years children.
An important aspect of the design of the school was to establish a free flow between the inside and the outside. The school canopies were an important part of creating a space that could be used throughout the school year. More than 130 metres of Able Canopies’ wall mounted Tarnhow system was installed and wrapped around the building. This includes a 90° ‘hip’ and a 45° valley at the entrance as well as variations in ground height. The canopy projects four metres from the classrooms and the floor to ceiling glazing allows the teaching staff to supervise the children at all times. The canopy not only provides shelter from the rain, but the polycarbonate roof panels also offer shade and protection from the sun.
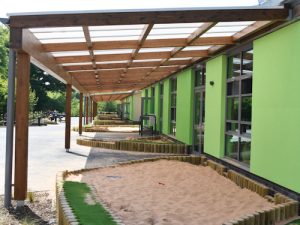
The Tarnhow Timber Canopy system which features Glulam timber beams was chosen to continue the natural look that was established by the design of the main school building. Jamie Knode from Atkins Global architects explained: “The school is within a conservation area so the way it would integrate and complement its surroundings was a key consideration. Adding a canopy to the building can have a huge effect on the look of a structure and by using a timber frame canopy we were able to soften the look of the building and help give it a more natural appearance.”
A bespoke approach was taken to allow the canopy to ‘lean into the structure’ to take some of the load allowing wider than standard spans between the posts. This minimised the total number of posts to create a clearer, more open space. The supports were also protected with colourful post pads to ensure the safety of the children.
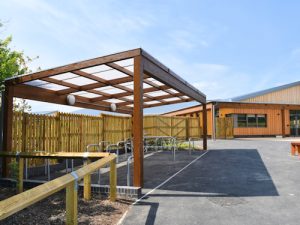
The Tarnhow Wall Mounted Timber Canopy was also used to create covered areas at the entrance where parents can wait when collecting their children from school and a Tarnhow Free Standing Timber Canopy was utilised as a covered bicycle storage area. The architects also designed large recesses within the building’s shape which were covered by the canopy. Astro turf and chalk boards have been added in these spaces to create external classrooms which teachers can use as outdoor teaching spaces.
Due to the specific, custom requirements of the project, specialised steelwork and brackets were required to achieve the installation. Able Canopies Ltd. worked closely with architects Atkins Global and main contractors Kier to integrate the canopy into the build of the school. The fixings and steelwork had to be installed during the construction of the main building ready for the canopy to be erected towards the end of the project. In total, the canopy installations took around 6 weeks to complete with multiple stages that required coordination with other trades and contractor teams.
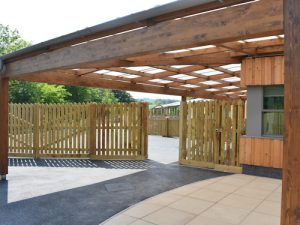
The canopy was further integrated with the building as it formed part of the rainwater management system of the building. The roof was designed to overhang the canopy so that the water drained off the main roof and into the gutter system on the canopy. This was done to simplify the system and will make maintenance easier by bringing the gutter height down – reducing both the short term and long-term costs of the building.
Jamie concluded: “We have been very pleased with Able Canopies’ system. The team at Able Canopies have been very flexible and adaptable in helping us to achieve our vision for the project. There were a lot of technical details that needed to be worked through and they were there at every stage of the process.”
Click here to read the full technical case study: x4 Timber Canopies for a School in Devon
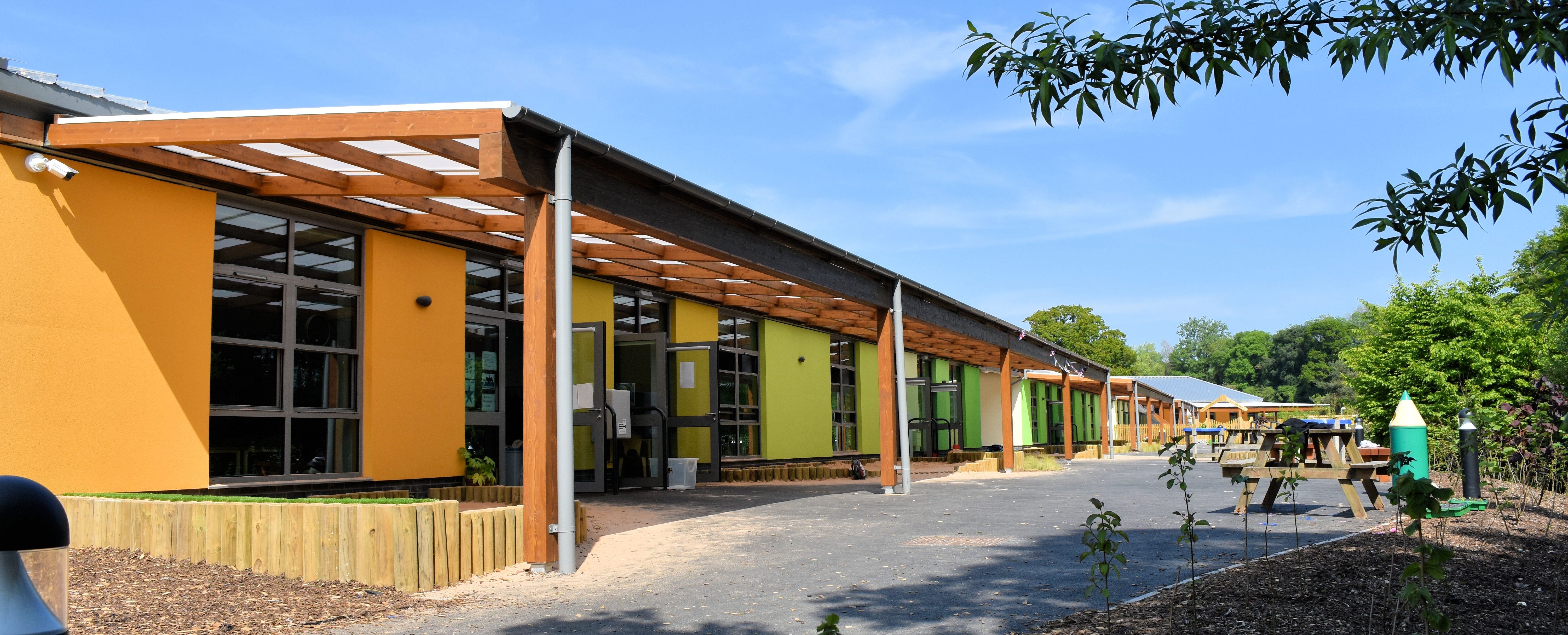
Able Canopies Ltd. design, manufacture and install commercial grade canopies, shade sails,
awnings and shelters across the UK. We specialise in servicing the education, leisure,
healthcare and retail sectors and have extensive experience working with
schools, councils, architects and contracting firms.For more information on our products and services please contact us
Follow us on our social media accounts for the latest funding advice, new products & latest news:
Twitter | Facebook | LinkedIn
Categories
- Canopies for Architects & Contractors
- Canopies for Healthcare
- Canopies for Restaurants, Bars and Hotels
- Canopies for Retail & Commercial
- Canopies for Schools
- Canopies for Sports & Leisure
- Canopy Maintenance
- Case Studies
- Cool Links & Facts
- Cycle Parking Solutions
- Dates for Your Diary
- Eco-Friendly Holiday Crafts
- Employee Spotlight
- Environmental Tips
- Funding and Fundraising
- How to... Get the Most out of Your Canopy
- Latest News
- Latest Stories
- Lockdown Outdoor Learning & Play Ideas
- MD News
- Newsletters - Architects & Contractors
- Newsletters - Schools & EYFS
- Outdoor Learning
- Outdoor Play
- Planning Your Cycle Parking
- Product Focus
- Solar Carports
- Spring Fundraisers 2017
- Summer Shade
- The Good Canopy Guide
- Wall Mounted Canopies












